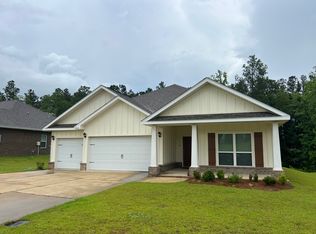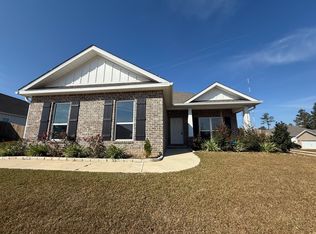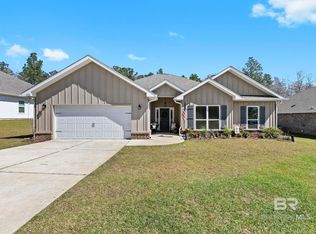Closed
$440,000
31204 Semper Dr, Spanish Fort, AL 36527
4beds
2,486sqft
Residential
Built in 2022
0.37 Acres Lot
$436,300 Zestimate®
$177/sqft
$2,616 Estimated rent
Home value
$436,300
$414,000 - $458,000
$2,616/mo
Zestimate® history
Loading...
Owner options
Explore your selling options
What's special
ACCEPTING BACKUP OFFERS. This beautifully upgraded 4-bedroom, 3-bath, 3-car garage Gold Fortified home is located in the Stonebridge community. Inside, the home is filled with upgrades. There’s fresh interior paint, ceiling fans in all bedrooms, upgraded lighting fixtures throughout, and a tankless gas water heater. The gourmet kitchen features granite countertops, stainless steel appliances (including the refrigerator), a built-in microwave and oven, backsplash, and an electric range with a gas hookup already in place. The split floor plan provides an ideal layout for privacy and functionality. The primary suite is located at the back of the home and includes two walk-in closets, direct access to the screened-in porch, and an en suite bath with dual vanities, a soaking tub, a separate shower, and granite counters. Bedrooms two and three are positioned at the front of the home and share a full bathroom. The fourth bedroom features its own private en suite with a walk-in shower, vanity with granite, and walk-in closet—perfect for guests or multigenerational living. A spacious laundry room with a walk-in closet provides plenty of storage.The property sits on an extra-wide lot with no rear neighbors, backing up to protected trees for added privacy. Outdoor features include a fully fenced backyard, a large screened-in back porch, hurricane screens, a storm door, whole-home rain gutters, and a three-sided brick exterior for low maintenance. The 3-car garage includes epoxy-coated floors and a Lifestyle retractable screen system, offering a versatile, pest-free space for relaxing or working.Located in the Stonebridge community, residents enjoy access to multiple pools, tennis courts, basketball courts, a soccer field, and a wiffle ball field. The neighborhood also hosts fun annual events like the Witches Ride, Easter egg hunts, and more. Contact your favorite agent today to schedule your private tour. Buyer to verify all information during due diligence.
Zillow last checked: 9 hours ago
Listing updated: July 24, 2025 at 10:30am
Listed by:
Ally Odam PHONE:951-403-3075,
Elite Real Estate Solutions, LLC
Bought with:
Leslie Davis
Keller Williams Spring Hill
Source: Baldwin Realtors,MLS#: 378650
Facts & features
Interior
Bedrooms & bathrooms
- Bedrooms: 4
- Bathrooms: 3
- Full bathrooms: 3
- Main level bedrooms: 4
Primary bedroom
- Features: 1st Floor Primary, Multiple Walk in Closets, Walk-In Closet(s)
- Level: Main
- Area: 236.58
- Dimensions: 17 x 13.92
Bedroom 2
- Level: Main
- Area: 153.83
- Dimensions: 13 x 11.83
Bedroom 3
- Level: Main
- Area: 140
- Dimensions: 12 x 11.67
Bedroom 4
- Level: Main
- Length: 12.92
Primary bathroom
- Features: Double Vanity, Soaking Tub, Separate Shower, Private Water Closet
Kitchen
- Level: Main
- Area: 216
- Dimensions: 12 x 18
Living room
- Level: Main
- Area: 501.53
- Dimensions: 26.17 x 19.17
Heating
- Central
Cooling
- Electric
Appliances
- Included: Dishwasher, Microwave, Electric Range, Refrigerator, Tankless Water Heater
Features
- Ceiling Fan(s), En-Suite, High Ceilings
- Flooring: Luxury Vinyl Plank
- Windows: Window Treatments
- Has basement: No
- Has fireplace: No
- Fireplace features: None
Interior area
- Total structure area: 2,486
- Total interior livable area: 2,486 sqft
Property
Parking
- Total spaces: 3
- Parking features: Garage, Garage Door Opener
- Garage spaces: 3
Features
- Levels: One
- Stories: 1
- Patio & porch: Patio, Screened
- Exterior features: Termite Contract
- Pool features: Community, Association
- Fencing: Fenced
- Has view: Yes
- View description: None
- Waterfront features: No Waterfront
Lot
- Size: 0.37 Acres
- Dimensions: 132 x 140 x 96 x 136
- Features: Less than 1 acre
Details
- Parcel number: 3304200000001.220
- Zoning description: Single Family Residence
Construction
Type & style
- Home type: SingleFamily
- Architectural style: Craftsman
- Property subtype: Residential
Materials
- Brick, Hardboard, Fortified-Gold
- Roof: Dimensional
Condition
- Resale
- New construction: No
- Year built: 2022
Utilities & green energy
- Sewer: Baldwin Co Sewer Service, Grinder Pump, Public Sewer
- Utilities for property: Underground Utilities, Loxley Utilitites, Riviera Utilities
Community & neighborhood
Security
- Security features: Carbon Monoxide Detector(s)
Community
- Community features: Pool, Playground
Location
- Region: Spanish Fort
- Subdivision: Stonebridge
HOA & financial
HOA
- Has HOA: Yes
- HOA fee: $750 annually
- Services included: Association Management, Insurance, Pool
Other
Other facts
- Ownership: Leasehold
Price history
| Date | Event | Price |
|---|---|---|
| 7/23/2025 | Sold | $440,000+1.1%$177/sqft |
Source: | ||
| 5/25/2025 | Pending sale | $435,000$175/sqft |
Source: | ||
| 5/14/2025 | Contingent | $435,000$175/sqft |
Source: Baldwin Realtors #378650 | ||
| 5/5/2025 | Listed for sale | $435,000+12%$175/sqft |
Source: | ||
| 6/21/2022 | Sold | $388,289$156/sqft |
Source: Public Record | ||
Public tax history
| Year | Property taxes | Tax assessment |
|---|---|---|
| 2025 | $1,545 +3.1% | $42,960 +3% |
| 2024 | $1,499 +15.7% | $41,720 +15.2% |
| 2023 | $1,295 | $36,220 +262.2% |
Find assessor info on the county website
Neighborhood: 36527
Nearby schools
GreatSchools rating
- 10/10Stonebridge ElementaryGrades: K-6Distance: 0.7 mi
- 10/10Spanish Fort Middle SchoolGrades: 7-8Distance: 4.3 mi
- 10/10Spanish Fort High SchoolGrades: 9-12Distance: 3.6 mi
Schools provided by the listing agent
- Elementary: Stonebridge Elementary
- Middle: Spanish Fort Middle
- High: Spanish Fort High
Source: Baldwin Realtors. This data may not be complete. We recommend contacting the local school district to confirm school assignments for this home.

Get pre-qualified for a loan
At Zillow Home Loans, we can pre-qualify you in as little as 5 minutes with no impact to your credit score.An equal housing lender. NMLS #10287.
Sell for more on Zillow
Get a free Zillow Showcase℠ listing and you could sell for .
$436,300
2% more+ $8,726
With Zillow Showcase(estimated)
$445,026


