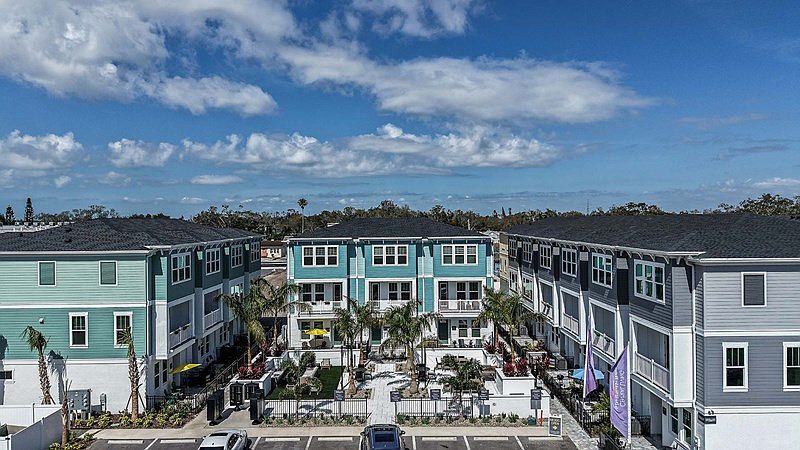Under Construction. Under Construction. Discover the best of St. Petersburg living in this stunning Carsten II townhome, perfectly situated in the desirable Towns at Union community by David Weekley Homes. Enjoy close proximity to vibrant Central Avenue, the eclectic dining and arts scene of downtown St. Pete, and the award-winning Gulf beaches — all just moments from your door. Built by the highly regarded David Weekley Homes, this residence blends exceptional craftsmanship with thoughtful design. Inside, abundant corner-site windows fill the spacious, open-concept main living and dining areas with natural light. The chef-inspired kitchen features a step-in pantry, a sleek 10-foot presentation island, and all the space you need for culinary creativity. Two private guest suites each boast their own bathroom, while the serene Owner’s Retreat offers a contemporary en-suite bath and generous walk-in closet. Outside, corner homesite 22 provides added privacy with a gated, pavered front porch — the perfect spot to relax or entertain in style. Just steps from Towns at Union dog friendly, private amenity. Additional features include a 2-car garage with epoxy-coated floors, impact-rated windows, 8-foot solid wood doors throughout, and perhaps the most appreciated feature of being part of a GAS community! Plus, with EnergySaver™ innovations, you’ll enjoy comfort and efficiency year-round. Contact our Internet Advisors to schedule your private tour today!
New construction
Special offer
$684,990
3121 4th Ter N, Saint Petersburg, FL 33713
3beds
1,952sqft
Townhouse
Built in 2025
1,211 Square Feet Lot
$671,700 Zestimate®
$351/sqft
$300/mo HOA
What's special
Contemporary en-suite bathCorner-site windowsGated pavered front porchChef-inspired kitchenPrivate guest suitesImpact-rated windowsStep-in pantry
Call: (727) 353-0465
- 66 days |
- 78 |
- 6 |
Zillow last checked: 7 hours ago
Listing updated: October 05, 2025 at 01:10pm
Listing Provided by:
Robert St. Pierre 813-422-6183,
WEEKLEY HOMES REALTY COMPANY
Source: Stellar MLS,MLS#: TB8414035 Originating MLS: Suncoast Tampa
Originating MLS: Suncoast Tampa

Travel times
Schedule tour
Select your preferred tour type — either in-person or real-time video tour — then discuss available options with the builder representative you're connected with.
Facts & features
Interior
Bedrooms & bathrooms
- Bedrooms: 3
- Bathrooms: 4
- Full bathrooms: 3
- 1/2 bathrooms: 1
Primary bedroom
- Features: Walk-In Closet(s)
- Level: Third
- Area: 280 Square Feet
- Dimensions: 14x20
Kitchen
- Level: Second
- Area: 168 Square Feet
- Dimensions: 12x14
Living room
- Level: Second
- Area: 300 Square Feet
- Dimensions: 15x20
Heating
- Central
Cooling
- Central Air
Appliances
- Included: Convection Oven, Dishwasher, Exhaust Fan, Gas Water Heater, Microwave, Range, Tankless Water Heater
- Laundry: Inside
Features
- Dry Bar, High Ceilings, In Wall Pest System, Kitchen/Family Room Combo, Open Floorplan, Pest Guard System, PrimaryBedroom Upstairs, Solid Surface Counters, Thermostat, Tray Ceiling(s), Walk-In Closet(s)
- Flooring: Carpet, Laminate, Tile
- Windows: Blinds, Low Emissivity Windows, Storm Window(s)
- Has fireplace: No
Interior area
- Total structure area: 2,371
- Total interior livable area: 1,952 sqft
Property
Parking
- Total spaces: 2
- Parking features: Garage Door Opener
- Attached garage spaces: 2
- Details: Garage Dimensions: 20x21
Features
- Levels: Three Or More
- Stories: 3
- Exterior features: Irrigation System, Lighting, Rain Gutters, Sidewalk, Sprinkler Metered
Lot
- Size: 1,211 Square Feet
Details
- Parcel number: 233116934000000220
- Special conditions: None
Construction
Type & style
- Home type: Townhouse
- Architectural style: Contemporary,Craftsman,Other
- Property subtype: Townhouse
Materials
- Block, Other, Stucco
- Foundation: Slab
- Roof: Shingle
Condition
- Under Construction
- New construction: Yes
- Year built: 2025
Details
- Builder model: The Carsten II
- Builder name: David Weekley Homes
Utilities & green energy
- Sewer: Public Sewer
- Water: Public
- Utilities for property: BB/HS Internet Available, Cable Available, Electricity Available, Electricity Connected, Natural Gas Connected, Sewer Connected, Underground Utilities, Water Available, Water Connected
Community & HOA
Community
- Features: Association Recreation - Lease, Deed Restrictions, Sidewalks
- Security: Fire Sprinkler System, Smoke Detector(s)
- Subdivision: Towns at Union
HOA
- Has HOA: Yes
- Amenities included: Maintenance, Vehicle Restrictions
- Services included: Reserve Fund, Insurance, Maintenance Structure, Maintenance Grounds, Manager, Private Road
- HOA fee: $300 monthly
- HOA name: J.C Lazaro
- HOA phone: 813-854-2414
- Pet fee: $0 monthly
Location
- Region: Saint Petersburg
Financial & listing details
- Price per square foot: $351/sqft
- Annual tax amount: $1,219
- Date on market: 8/4/2025
- Cumulative days on market: 67 days
- Listing terms: Cash,Conventional,FHA,VA Loan
- Ownership: Fee Simple
- Total actual rent: 0
- Electric utility on property: Yes
- Road surface type: Asphalt
About the community
Central Living by David Weekley Homes is now selling three-story townhomes in the charming community of Towns at Union! Embrace a luxurious, low-maintenance lifestyle in this Downtown St. Petersburg, FL, community that features thoughtfully designed open-concept floor plans. Here, you can enjoy living near everything you know and love and enjoy top-quality craftmanship from a trusted Tampa home builder, in addition to:Close to the Grand Central District, a hub of breweries, shopping, dining, entertainment, and recreational and cultural attractions; Convenient to Gulf Coast beaches and the St. Pete Pier; Proximity to Tropicana Field (home of the Tampa Bay Rays); Nearby museums and art galleries; Easy access to I-275, Tampa International Airport, Downtown St. Petersburg and Sarasota
Starting rate as low as 3.99%*
Starting rate as low as 3.99%*. Offer valid September, 1, 2025 to November, 1, 2025.Source: David Weekley Homes

