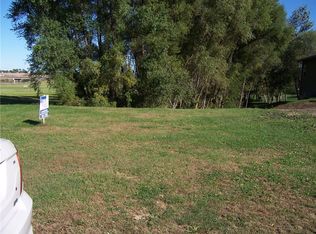Beautiful 3 Bed, 2 Bath, 3 Car Heated Garage. Open concept floor plan on 2 wooded lots in College Community district on cul-de-sac. Kitchen has granite, tile back splash, stainless steel appliances, large island with bar height dining. The master includes en suite with tiled double shower, large jetted tub and double vanities. Lots of detail to wood trim, doors, windows and crown molding. Basement has framed walls and an enclosed storm room. Whole house humidifier, water purification and softener installed. 3 seasons porch is a wonderful addition. Must see!
This property is off market, which means it's not currently listed for sale or rent on Zillow. This may be different from what's available on other websites or public sources.

