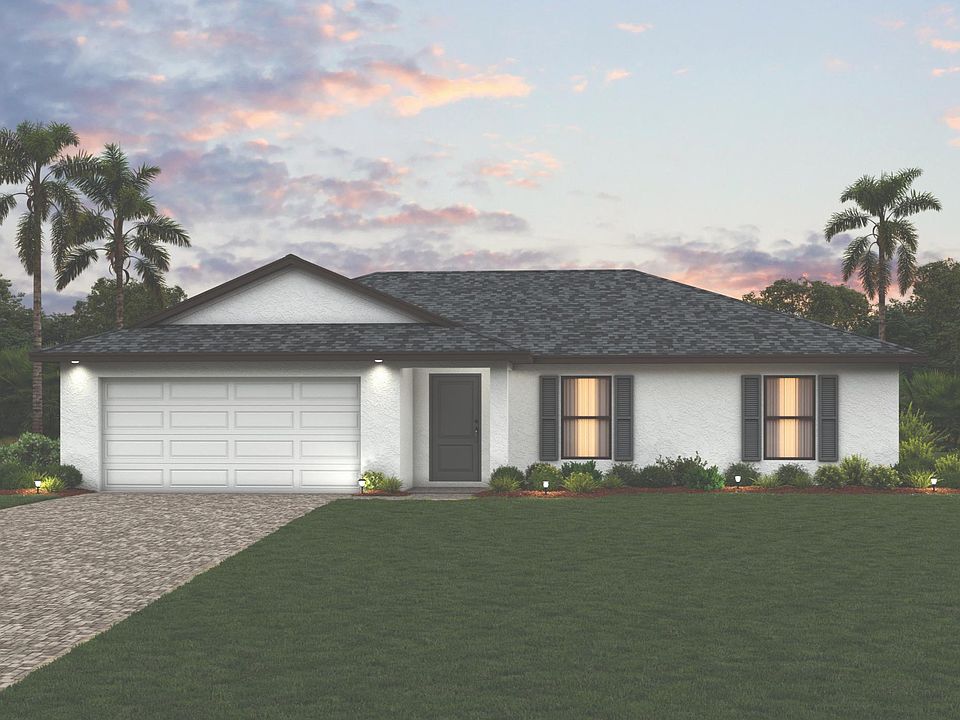NEW CONSTRUCTION WITH WARRANTY! Estimated delivery Dec 2025. The Sandpiper is designed for the way you live—comfortable, connected, and full of thoughtful details. The open kitchen, dining, and living areas create an inviting space for family time or entertaining, while the covered lanai extends your living area outdoors. The private primary suite offers a spacious walk-in closet and a relaxing bath with a large shower, and three additional bedrooms provide flexible space for family, guests, or a home office. Quartz countertops in the kitchen & bathrooms, upgraded plank tile flooring throughout the main living areas, a complete stainless steel kitchen appliance package, hurricane-impact windows and doors, and a two-car garage add lasting style, quality, and value throughout. Pictures & renderings are of similar home & are used for display purposes only.
Active
Special offer
$299,990
3121 Memphis Ln, Labelle, FL 33935
4beds
1,593sqft
Single Family Residence
Built in 2025
0.28 Acres Lot
$-- Zestimate®
$188/sqft
$-- HOA
- 5 days |
- 104 |
- 8 |
Likely to sell faster than
Zillow last checked: 8 hours ago
Listing updated: November 14, 2025 at 07:22am
Listed by:
Carlos Gilkey 239-800-2164,
Christopher Alan Realty, LLC
Source: Florida Gulf Coast MLS,MLS#: 2025020411 Originating MLS: Florida Gulf Coast
Originating MLS: Florida Gulf Coast
Travel times
Facts & features
Interior
Bedrooms & bathrooms
- Bedrooms: 4
- Bathrooms: 2
- Full bathrooms: 2
Rooms
- Room types: Bathroom, Guest Quarters, Great Room
Heating
- Central, Electric
Cooling
- Central Air, Electric
Appliances
- Included: Dishwasher, Ice Maker, Microwave, Range, Refrigerator, RefrigeratorWithIce Maker
- Laundry: Washer Hookup, Dryer Hookup, Inside
Features
- Breakfast Bar, Living/Dining Room, Main Level Primary, Pantry, Shower Only, Separate Shower, Cable TV, Walk-In Pantry, Walk-In Closet(s), Split Bedrooms, Bathroom, Guest Quarters, Great Room
- Flooring: Carpet, Tile
- Windows: Impact Glass
Interior area
- Total structure area: 2,160
- Total interior livable area: 1,593 sqft
Property
Parking
- Total spaces: 2
- Parking features: Attached, Driveway, Garage, Paved, Garage Door Opener
- Attached garage spaces: 2
- Has uncovered spaces: Yes
Features
- Stories: 1
- Patio & porch: Open, Patio, Porch
- Exterior features: Security/High Impact Doors, Patio
- Has view: Yes
- View description: Landscaped
- Waterfront features: None
Lot
- Size: 0.28 Acres
- Dimensions: 75 x 100 x 100 x 125
- Features: Rectangular Lot
Details
- Parcel number: 42943100202080022.0
- Lease amount: $0
Construction
Type & style
- Home type: SingleFamily
- Architectural style: Ranch,One Story
- Property subtype: Single Family Residence
Materials
- Block, Concrete, Stucco
- Roof: Shingle
Condition
- Under Construction
- New construction: Yes
- Year built: 2025
Details
- Builder name: Christopher Alan Homes
Utilities & green energy
- Sewer: Septic Tank
- Water: Public
- Utilities for property: Cable Available
Community & HOA
Community
- Security: Smoke Detector(s)
- Subdivision: LaBelle Spot Lots
HOA
- Has HOA: No
- Amenities included: None
- Services included: None
- HOA phone: 000-000-0000
- Condo and coop fee: $0
- Membership fee: $0
Location
- Region: Labelle
Financial & listing details
- Price per square foot: $188/sqft
- Tax assessed value: $18,000
- Annual tax amount: $515
- Date on market: 11/14/2025
- Listing terms: All Financing Considered,Cash,FHA,VA Loan
- Ownership: Single Family
- Road surface type: Paved
About the community
Christopher Alan Homes is building new homes in LaBelle, Florida!
LaBelle, Florida is a charming small town where Old Florida character meets modern living. Nestled along the Caloosahatchee River, it offers a relaxed pace, scenic natural beauty, and a strong sense of community. Residents enjoy local shops, riverfront parks, and year-round outdoor recreation-all just a short drive from the Gulf Coast and major Southwest Florida destinations. It's the perfect place to call home for those seeking comfort, connection, and a little country charm. DRE# 175519667
Save Thousands on Closing Costs!
Source: Christopher Alan Homes

