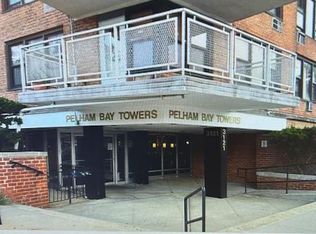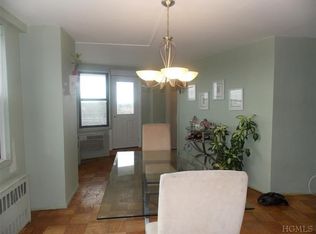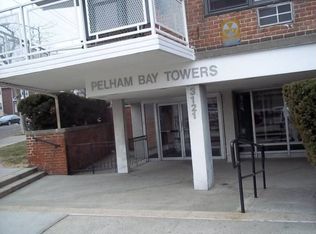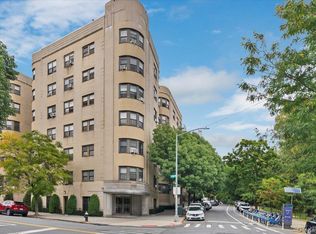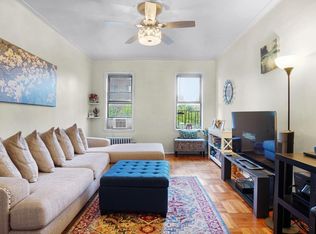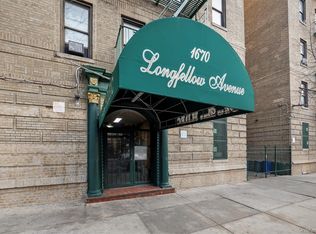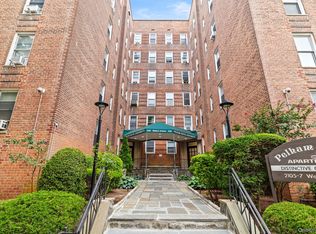This studio co-op in Pelham Bay Towers blends comfort, style, and convenience. With scenic views and easy access to green space, local shops, and transit, it’s ideal for someone seeking both relaxation and connectivity in the Bronx. Located in the Pelham Bay Towers, this unit offers a spacious living room, Stainless-steel appliances, abundant natural light and scenic views of the Whitestone and Throggs Neck Bridges. Building amenities include two elevators, a laundry room on the first floor, and both indoor and outdoor parking options—though parking requires joining a wait list. Right across the street lies Pelham Bay Park—New York City's largest park—offering trails, waterfront access, and plenty of greenery to enjoy. A short stroll brings you to a variety of shops, cafes, and eateries along nearby commercial corridors, perfect for daily convenience and local flavor. Fantastic transportation options: The 6 train is just a few blocks away—about a 5 to 7-minute walk—to stations like Edison Avenue or Pelham Bay Park, providing swift access into Manhattan and beyond. You're also well-connected by bus, Manhattan express bus and train nearby for quick crosstown travel or connections to other boroughs
For sale
Price increase: $10K (1/31)
$145,000
3121 Middletown Road #7L, Bronx, NY 10461
0beds
660sqft
Stock Cooperative, Residential
Built in 1963
-- sqft lot
$-- Zestimate®
$220/sqft
$-- HOA
What's special
- 62 days |
- 138 |
- 2 |
Zillow last checked: 8 hours ago
Listing updated: January 31, 2026 at 11:03pm
Listing by:
RE/MAX Ace Realty 914-495-4020,
Thomas E. Consaga 914-261-4540
Source: OneKey® MLS,MLS#: 899625
Tour with a local agent
Facts & features
Interior
Bedrooms & bathrooms
- Bedrooms: 0
- Bathrooms: 1
- Full bathrooms: 1
Heating
- Steam
Cooling
- Wall/Window Unit(s)
Appliances
- Included: Range, Refrigerator
Features
- Entrance Foyer, Galley Type Kitchen
- Flooring: Laminate
- Has fireplace: No
- Common walls with other units/homes: 1 Common Wall
Interior area
- Total structure area: 660
- Total interior livable area: 660 sqft
Property
Details
- Parcel number: 04174002403121000000007L
- Special conditions: None
Construction
Type & style
- Home type: Cooperative
- Architectural style: Other
- Property subtype: Stock Cooperative, Residential
- Attached to another structure: Yes
Materials
- Brick
Condition
- Year built: 1963
Utilities & green energy
- Sewer: Public Sewer
- Water: Public
- Utilities for property: Cable Available, Electricity Connected
Community & HOA
HOA
- Has HOA: No
Location
- Region: Bronx
Financial & listing details
- Price per square foot: $220/sqft
- Tax assessed value: $6,080,000
- Annual tax amount: $311,670
- Date on market: 8/10/2025
- Cumulative days on market: 95 days
- Listing agreement: Exclusive Right To Sell
- Electric utility on property: Yes
Estimated market value
Not available
Estimated sales range
Not available
Not available
Price history
Price history
| Date | Event | Price |
|---|---|---|
| 1/31/2026 | Price change | $145,000+7.4%$220/sqft |
Source: | ||
| 12/2/2025 | Pending sale | $135,000$205/sqft |
Source: | ||
| 11/11/2025 | Listing removed | $135,000$205/sqft |
Source: | ||
| 8/27/2025 | Price change | $135,000-6.9%$205/sqft |
Source: | ||
| 8/10/2025 | Listed for sale | $145,000+57.6%$220/sqft |
Source: | ||
Public tax history
Public tax history
| Year | Property taxes | Tax assessment |
|---|---|---|
| 2020 | -- | -- |
| 2019 | -- | -- |
| 2018 | $311,670 | $2,736,000 +2.1% |
Find assessor info on the county website
BuyAbility℠ payment
Estimated monthly payment
Boost your down payment with 6% savings match
Earn up to a 6% match & get a competitive APY with a *. Zillow has partnered with to help get you home faster.
Learn more*Terms apply. Match provided by Foyer. Account offered by Pacific West Bank, Member FDIC.Climate risks
Neighborhood: Pelham Bay
Nearby schools
GreatSchools rating
- 7/10Ps 71 Rose E ScalaGrades: K-8Distance: 0.2 mi
- 2/10Herbert H Lehman High SchoolGrades: 9-12Distance: 0.8 mi
- 4/10Mott Hall Community SchoolGrades: 6-8Distance: 1.3 mi
Schools provided by the listing agent
- Elementary: Ps 71 Rose E Scala
- Middle: Mott Hall Community School
- High: Herbert H Lehman High School
Source: OneKey® MLS. This data may not be complete. We recommend contacting the local school district to confirm school assignments for this home.
