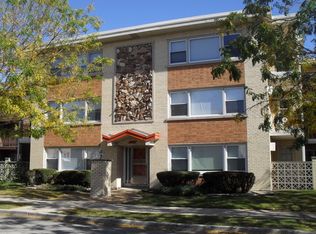Spacious and updated condo in River Grove. Open floor plan including large updated kitchen with newer white cabinets, stainless steel appliances, pantry and breakfast bar with 4 seats open to dining room and living room. 2 nice size bedrooms with double door closets. Hardwood in Dining room, Living room and under carpet in both bedrooms. Living room has sliding doors to private patio area. Full bath with separate 2nd vanity area which can be converted to laundry room. Laundry and storage 1 floor down in basement. Your parking space is right out back door steps away from your unit. Well maintained building, newer roof, newer copper plumbing in building, freshly painted and updated halls and foyers. Great location close to shops, schools, Indian Boundary Golf Course and transportations. 1 block to bus #77 on Belmont takes you to downtown and minutes from The Metra. No Pets, No Rentals and No FHA
This property is off market, which means it's not currently listed for sale or rent on Zillow. This may be different from what's available on other websites or public sources.

