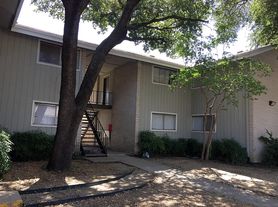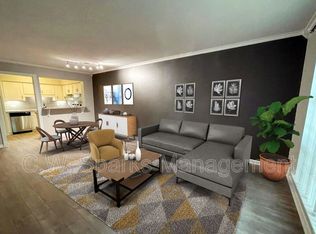An updated one-storey, one-bedroom condo, situated close to Lovefield and DFW, UT Southwestern, I-35, 635, 12 in an unbeatable location. This move-in-ready unit offers both comfort and convenience with a refrigerator and microwave. The laundry room is close by. It has a private fenced patio within a managed condominium community, perfect for relaxing. Its central location within the community provides easy access to the promenade, the central courtyard, the swimming pool, the laundry facilities, and the mail room. Parking includes one assigned covered space and one additional unassigned spot.
Owner is responsible for HOA due, water, regular garbabe disposal. The tenant will be responsible for the electricity. No smoking. One small pet allowed (under 25 pounds according to HOA rules).
Apartment for rent
Accepts Zillow applications
$1,200/mo
3121 Park Ln APT 1128, Dallas, TX 75220
1beds
551sqft
Price may not include required fees and charges.
Apartment
Available now
Cats, small dogs OK
Central air
None laundry
Forced air
What's special
- 9 days |
- -- |
- -- |
Travel times
Facts & features
Interior
Bedrooms & bathrooms
- Bedrooms: 1
- Bathrooms: 1
- Full bathrooms: 1
Heating
- Forced Air
Cooling
- Central Air
Appliances
- Included: Dishwasher, Microwave, Oven, Refrigerator
- Laundry: Contact manager
Features
- Flooring: Carpet, Hardwood
Interior area
- Total interior livable area: 551 sqft
Property
Parking
- Details: Contact manager
Features
- Exterior features: Electricity not included in rent, Heating system: Forced Air
Details
- Parcel number: 00000597576400000
Construction
Type & style
- Home type: Apartment
- Property subtype: Apartment
Building
Management
- Pets allowed: Yes
Community & HOA
Community
- Features: Pool
HOA
- Amenities included: Pool
Location
- Region: Dallas
Financial & listing details
- Lease term: 1 Year
Price history
| Date | Event | Price |
|---|---|---|
| 11/14/2025 | Listing removed | $80,000$145/sqft |
Source: NTREIS #20982598 | ||
| 11/14/2025 | Listed for rent | $1,200+9.1%$2/sqft |
Source: Zillow Rentals | ||
| 10/23/2025 | Price change | $80,000-2.4%$145/sqft |
Source: NTREIS #20982598 | ||
| 10/17/2025 | Listed for rent | $1,100-8.3%$2/sqft |
Source: Zillow Rentals | ||
| 10/9/2025 | Price change | $82,000-3.5%$149/sqft |
Source: NTREIS #20982598 | ||
Neighborhood: 75220
There are 2 available units in this apartment building

