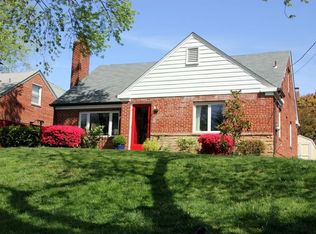Sold for $1,266,501 on 05/10/24
$1,266,501
3121 Patterson St NW, Washington, DC 20015
4beds
2,865sqft
Single Family Residence
Built in 1951
3,678 Square Feet Lot
$1,274,600 Zestimate®
$442/sqft
$5,309 Estimated rent
Home value
$1,274,600
$1.19M - $1.36M
$5,309/mo
Zestimate® history
Loading...
Owner options
Explore your selling options
What's special
Almost 3,000 total square feet on three finished levels in this deceptively large, mid-century house with 4+ bedrooms, 3 full baths, oak floors, updated kitchen, finished basement, front and rear patios plus rear yard. High-efficiency gas central heating and electrical central air conditioning. Coveted location between Rock Creek Park and upper Connecticut Avenue shops with Lafayette Elementary and playground close by.
Zillow last checked: 8 hours ago
Listing updated: May 10, 2024 at 09:32am
Listed by:
Vincent Hurteau 202-667-1800,
Continental Properties, Ltd.
Bought with:
Adrienne Deming, SP90655
TTR Sotheby's International Realty
Source: Bright MLS,MLS#: DCDC2133732
Facts & features
Interior
Bedrooms & bathrooms
- Bedrooms: 4
- Bathrooms: 3
- Full bathrooms: 3
- Main level bathrooms: 1
- Main level bedrooms: 2
Basement
- Area: 1146
Heating
- Central, Forced Air, Natural Gas
Cooling
- Central Air, Electric
Appliances
- Included: Dishwasher, Disposal, Dryer, Freezer, Microwave, Oven/Range - Gas, Refrigerator, Cooktop, Washer, Water Heater, Gas Water Heater
Features
- Dining Area, Open Floorplan
- Flooring: Wood
- Basement: Connecting Stairway,Rear Entrance,Exterior Entry,Finished
- Number of fireplaces: 1
- Fireplace features: Mantel(s), Screen
Interior area
- Total structure area: 3,011
- Total interior livable area: 2,865 sqft
- Finished area above ground: 1,865
- Finished area below ground: 1,000
Property
Parking
- Parking features: Off Street
Accessibility
- Accessibility features: None
Features
- Levels: Three
- Stories: 3
- Patio & porch: Patio
- Pool features: None
Lot
- Size: 3,678 sqft
- Features: Urban Land-Manor-Glenelg
Details
- Additional structures: Above Grade, Below Grade
- Parcel number: 2330//0073
- Zoning: RESIDENTIAL
- Special conditions: Standard
Construction
Type & style
- Home type: SingleFamily
- Architectural style: Cape Cod
- Property subtype: Single Family Residence
Materials
- Brick
- Foundation: Brick/Mortar
Condition
- New construction: No
- Year built: 1951
Utilities & green energy
- Sewer: Public Sewer
- Water: Public
Community & neighborhood
Security
- Security features: Main Entrance Lock
Location
- Region: Washington
- Subdivision: Chevy Chase
Other
Other facts
- Listing agreement: Exclusive Right To Sell
- Ownership: Fee Simple
Price history
| Date | Event | Price |
|---|---|---|
| 5/10/2024 | Sold | $1,266,501+5.6%$442/sqft |
Source: | ||
| 4/10/2024 | Pending sale | $1,199,000$418/sqft |
Source: | ||
| 4/5/2024 | Listed for sale | $1,199,000+27.6%$418/sqft |
Source: | ||
| 3/15/2021 | Listing removed | -- |
Source: Zillow Rental Network Premium | ||
| 3/3/2021 | Listed for rent | $4,500$2/sqft |
Source: Zillow Rental Network Premium | ||
Public tax history
| Year | Property taxes | Tax assessment |
|---|---|---|
| 2025 | $8,829 +2.5% | $1,128,510 +2.6% |
| 2024 | $8,613 +9.2% | $1,100,360 +7.3% |
| 2023 | $7,889 +9.4% | $1,025,310 +6.2% |
Find assessor info on the county website
Neighborhood: Chevy Chase
Nearby schools
GreatSchools rating
- 9/10Lafayette Elementary SchoolGrades: PK-5Distance: 0.3 mi
- 9/10Deal Middle SchoolGrades: 6-8Distance: 1.3 mi
- 7/10Jackson-Reed High SchoolGrades: 9-12Distance: 1.5 mi
Schools provided by the listing agent
- Elementary: Lafayette
- Middle: Deal
- High: Jackson-reed
- District: District Of Columbia Public Schools
Source: Bright MLS. This data may not be complete. We recommend contacting the local school district to confirm school assignments for this home.

Get pre-qualified for a loan
At Zillow Home Loans, we can pre-qualify you in as little as 5 minutes with no impact to your credit score.An equal housing lender. NMLS #10287.
Sell for more on Zillow
Get a free Zillow Showcase℠ listing and you could sell for .
$1,274,600
2% more+ $25,492
With Zillow Showcase(estimated)
$1,300,092