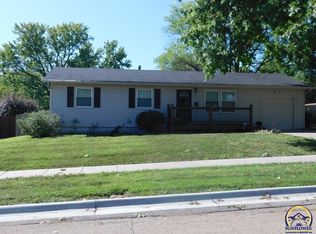New roof, HVAC, Water Heater, Electrical Panel, Countertops, light fixtures, deck, paint and more with this nice 3-4 bedroom, 2 bath ranch. Agent Owned property.
This property is off market, which means it's not currently listed for sale or rent on Zillow. This may be different from what's available on other websites or public sources.

