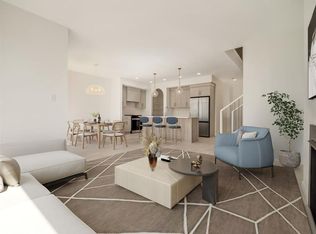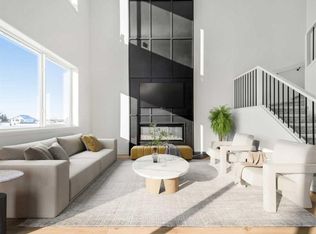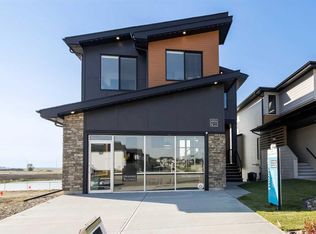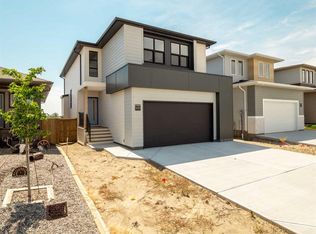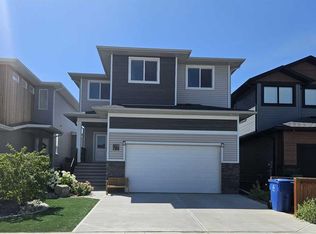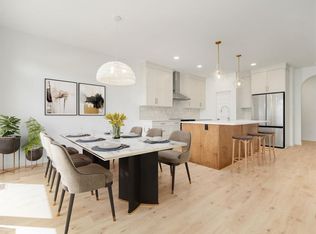3121 SW 44th St S, Lethbridge, AB T1K 8J3
What's special
- 140 days |
- 3 |
- 0 |
Zillow last checked: 8 hours ago
Listing updated: October 11, 2025 at 05:15pm
Dell Mathews, Associate,
Real Broker
Facts & features
Interior
Bedrooms & bathrooms
- Bedrooms: 3
- Bathrooms: 2
- Full bathrooms: 2
Other
- Level: Main
- Dimensions: 13`2" x 14`0"
Bedroom
- Level: Second
- Dimensions: 9`10" x 10`8"
Bedroom
- Level: Second
- Dimensions: 9`10" x 13`4"
Other
- Level: Second
- Dimensions: 4`11" x 8`8"
Other
- Level: Main
- Dimensions: 9`5" x 12`5"
Dining room
- Level: Main
- Dimensions: 11`2" x 13`6"
Foyer
- Level: Main
- Dimensions: 115`1" x 3`0"
Kitchen
- Level: Main
- Dimensions: 10`1" x 13`6"
Living room
- Level: Main
- Dimensions: 15`0" x 13`10"
Walk in closet
- Level: Main
- Dimensions: 6`1" x 7`10"
Heating
- Forced Air, Natural Gas
Cooling
- None
Appliances
- Included: Built-In Oven, Built-In Refrigerator, Dishwasher, Electric Water Heater, Garage Control(s), Induction Cooktop, Microwave, Range Hood
- Laundry: Lower Level
Features
- Breakfast Bar, Closet Organizers, Double Vanity, Kitchen Island, Quartz Counters, Recessed Lighting, Soaking Tub, Vaulted Ceiling(s)
- Flooring: Carpet, Ceramic Tile
- Windows: Vinyl Windows
- Basement: Full
- Has fireplace: No
Interior area
- Total interior livable area: 1,555 sqft
- Finished area above ground: 1,555
Property
Parking
- Total spaces: 4
- Parking features: Concrete, Double Garage Attached, Garage Faces Front
- Attached garage spaces: 2
- Has uncovered spaces: Yes
Features
- Levels: Bi-Level
- Stories: 1
- Patio & porch: Deck
- Exterior features: BBQ gas line
- Fencing: Partial
- Frontage length: 11.58M 38`0"
Lot
- Size: 4,356 Square Feet
- Features: Back Yard, Backs on to Park/Green Space, Front Yard, Gentle Sloping, No Neighbours Behind, Street Lighting, Wetlands
Details
- Parcel number: 101225511
- Zoning: R-CL
Construction
Type & style
- Home type: SingleFamily
- Property subtype: Single Family Residence
Materials
- Vinyl Siding, Wood Frame
- Foundation: Concrete Perimeter
- Roof: Asphalt Shingle
Condition
- New construction: Yes
- Year built: 2025
Details
- Builder name: Stranville Living Master Builder
Community & HOA
Community
- Features: Park, Sidewalks, Street Lights
- Subdivision: Discovery
HOA
- Has HOA: No
Location
- Region: Lethbridge
Financial & listing details
- Price per square foot: C$418/sqft
- Date on market: 7/24/2025
- Inclusions: N/A
(403) 308-1829
By pressing Contact Agent, you agree that the real estate professional identified above may call/text you about your search, which may involve use of automated means and pre-recorded/artificial voices. You don't need to consent as a condition of buying any property, goods, or services. Message/data rates may apply. You also agree to our Terms of Use. Zillow does not endorse any real estate professionals. We may share information about your recent and future site activity with your agent to help them understand what you're looking for in a home.
Price history
Price history
Price history is unavailable.
Public tax history
Public tax history
Tax history is unavailable.Climate risks
Neighborhood: Clearview
Nearby schools
GreatSchools rating
No schools nearby
We couldn't find any schools near this home.
- Loading
