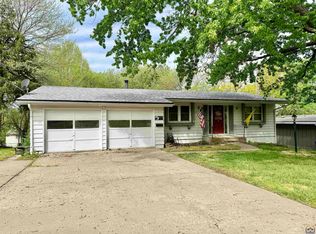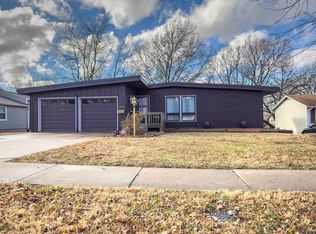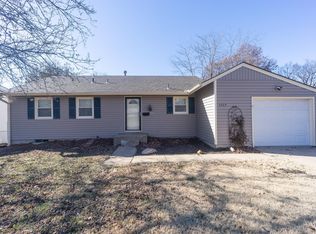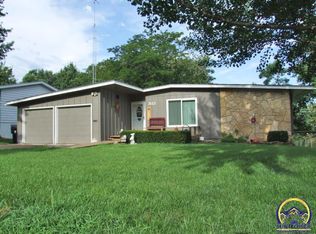Sold on 04/07/23
Price Unknown
3121 SW Stone Ave, Topeka, KS 66614
4beds
1,758sqft
Single Family Residence, Residential
Built in 1966
9,656 Acres Lot
$212,600 Zestimate®
$--/sqft
$1,611 Estimated rent
Home value
$212,600
$198,000 - $227,000
$1,611/mo
Zestimate® history
Loading...
Owner options
Explore your selling options
What's special
The freshly remodeled walk-out ranch you've been waiting for has finally hit the market! Brand new kitchen, interior paint, doors, fixtures, remodeled bathrooms and new carpet. The attention to detail is undeniable. You'll love the afternoon sunlight streaming in from the french doors that take you to your new favorite spot, a deck right off the kitchen! Perched over the fenced-in backyard, enjoy views of the sun setting over Burnett's Mound. The basement features a full bath, spacious rec room, and a large non-conforming bedroom with walk-in closet. Backyard has been seeded and seedlings are already starting to sprout. Get this one before its gone!
Zillow last checked: 8 hours ago
Listing updated: April 07, 2023 at 09:25am
Listed by:
Alan Fowler 785-249-1165,
Better Homes and Gardens Real
Bought with:
House Non Member
SUNFLOWER ASSOCIATION OF REALT
Source: Sunflower AOR,MLS#: 228166
Facts & features
Interior
Bedrooms & bathrooms
- Bedrooms: 4
- Bathrooms: 2
- Full bathrooms: 2
Primary bedroom
- Level: Main
- Area: 112.88
- Dimensions: 10'6 x 10'9
Bedroom 2
- Level: Main
- Area: 104.13
- Dimensions: 10'6 x 9'11
Bedroom 3
- Level: Main
- Area: 108
- Dimensions: 12 x 9
Bedroom 4
- Level: Basement
- Area: 148.17
- Dimensions: 14 x 10'7
Laundry
- Level: Basement
Heating
- Natural Gas
Cooling
- Central Air
Appliances
- Included: Electric Range, Microwave, Dishwasher
- Laundry: In Basement, Separate Room
Features
- Flooring: Laminate, Carpet
- Windows: Insulated Windows
- Basement: Concrete,Full,Partially Finished,Walk-Out Access
- Has fireplace: No
Interior area
- Total structure area: 1,758
- Total interior livable area: 1,758 sqft
- Finished area above ground: 960
- Finished area below ground: 798
Property
Parking
- Parking features: Detached
Features
- Patio & porch: Deck
- Fencing: Chain Link
Lot
- Size: 9,656 Acres
Details
- Parcel number: R64378
- Special conditions: Standard,Arm's Length
Construction
Type & style
- Home type: SingleFamily
- Architectural style: Ranch
- Property subtype: Single Family Residence, Residential
Condition
- Year built: 1966
Utilities & green energy
- Water: Public
Community & neighborhood
Location
- Region: Topeka
- Subdivision: Twilight Hills
Price history
| Date | Event | Price |
|---|---|---|
| 4/7/2023 | Sold | -- |
Source: | ||
| 3/21/2023 | Pending sale | $189,900$108/sqft |
Source: | ||
| 3/18/2023 | Listed for sale | $189,900+15.4%$108/sqft |
Source: | ||
| 11/27/2022 | Listing removed | -- |
Source: Owner | ||
| 11/21/2022 | Price change | $164,500+3.1%$94/sqft |
Source: Owner | ||
Public tax history
| Year | Property taxes | Tax assessment |
|---|---|---|
| 2025 | -- | $23,330 +7% |
| 2024 | $3,075 +58.2% | $21,804 +59.9% |
| 2023 | $1,943 +7.5% | $13,633 +11% |
Find assessor info on the county website
Neighborhood: Twilight Hills
Nearby schools
GreatSchools rating
- 5/10Jardine ElementaryGrades: PK-5Distance: 0.8 mi
- 6/10Jardine Middle SchoolGrades: 6-8Distance: 0.8 mi
- 3/10Topeka West High SchoolGrades: 9-12Distance: 1.9 mi
Schools provided by the listing agent
- Elementary: Jardine Elementary School/USD 501
- Middle: Jardine Middle School/USD 501
- High: Topeka West High School/USD 501
Source: Sunflower AOR. This data may not be complete. We recommend contacting the local school district to confirm school assignments for this home.



