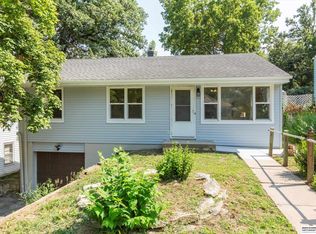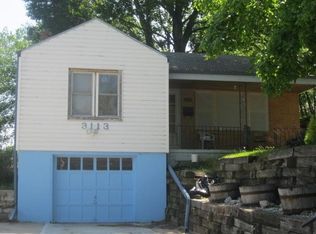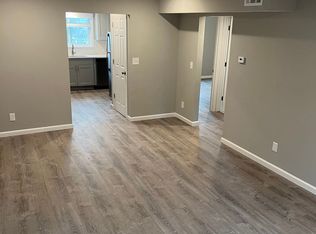Sold for $168,000 on 07/08/25
$168,000
3121 State St, Omaha, NE 68112
1beds
1,170sqft
Single Family Residence
Built in 1953
6,621.12 Square Feet Lot
$169,200 Zestimate®
$144/sqft
$1,098 Estimated rent
Maximize your home sale
Get more eyes on your listing so you can sell faster and for more.
Home value
$169,200
$157,000 - $183,000
$1,098/mo
Zestimate® history
Loading...
Owner options
Explore your selling options
What's special
Mid-Century Charm Meets Modern Comfort in Omaha! ?? Welcome to this beautifully updated mid-century home featuring clean lines, open living spaces, and a perfect blend of original charm and modern convenience. Located in a quiet, established neighborhood, this home is move-in ready and packed with value. ? Property Highlights: Spacious mid-century floor plan with timeless design details Large updated kitchen with new appliances throughout Bright, enclosed sunroom perfect for morning coffee or evening relaxation Fully fenced backyard with plenty of room to entertain, garden, or play Finished basement ideal for a home gym, office, or media room Attached garage and oversized driveway with ample parking Beautiful hardwood floors and fresh, neutral paint throughout Renovated bathroom with modern fixtures and sleek tile work Whether you're a first-time buyer or looking to upsize in a great Omaha location, this home delivers style, space, and functionality.
Zillow last checked: 8 hours ago
Listing updated: July 16, 2025 at 01:35pm
Listed by:
Ian Ziegler 402-212-3419,
BHHS Ambassador Real Estate
Bought with:
Jami McBride, 20240210
BHHS Ambassador Real Estate
Source: GPRMLS,MLS#: 22514129
Facts & features
Interior
Bedrooms & bathrooms
- Bedrooms: 1
- Bathrooms: 1
- Full bathrooms: 1
- Main level bathrooms: 1
Primary bedroom
- Features: Wood Floor, Window Covering, Ceiling Fan(s)
- Level: Main
- Area: 133.71
- Dimensions: 12.1 x 11.05
Kitchen
- Features: Laminate Flooring, Sliding Glass Door
- Level: Main
- Area: 144.04
- Dimensions: 13 x 11.08
Living room
- Features: Laminate Flooring
- Level: Main
- Area: 188.4
- Dimensions: 17.05 x 11.05
Basement
- Area: 816
Heating
- Natural Gas, Forced Air
Cooling
- Central Air
Appliances
- Laundry: Concrete Floor
Features
- Doors: Sliding Doors
- Windows: Window Coverings
- Basement: Partially Finished
- Has fireplace: No
Interior area
- Total structure area: 1,170
- Total interior livable area: 1,170 sqft
- Finished area above ground: 816
- Finished area below ground: 354
Property
Parking
- Total spaces: 1
- Parking features: Attached
- Attached garage spaces: 1
Features
- Patio & porch: Enclosed Porch
- Fencing: Chain Link
Lot
- Size: 6,621 sqft
- Dimensions: 50 x 136.75
- Features: Up to 1/4 Acre.
Details
- Parcel number: 1107860000
Construction
Type & style
- Home type: SingleFamily
- Architectural style: Raised Ranch
- Property subtype: Single Family Residence
Materials
- Foundation: Block
Condition
- Not New and NOT a Model
- New construction: No
- Year built: 1953
Utilities & green energy
- Sewer: Public Sewer
Community & neighborhood
Location
- Region: Omaha
- Subdivision: FLORENCE
Other
Other facts
- Listing terms: VA Loan,FHA,Conventional,Cash
- Ownership: Fee Simple
Price history
| Date | Event | Price |
|---|---|---|
| 7/8/2025 | Sold | $168,000+1.8%$144/sqft |
Source: | ||
| 6/26/2025 | Pending sale | $165,000$141/sqft |
Source: | ||
| 6/4/2025 | Listing removed | $1,400$1/sqft |
Source: Zillow Rentals | ||
| 5/25/2025 | Listed for sale | $165,000$141/sqft |
Source: | ||
| 4/21/2025 | Listed for rent | $1,400$1/sqft |
Source: Zillow Rentals | ||
Public tax history
| Year | Property taxes | Tax assessment |
|---|---|---|
| 2024 | -- | $117,700 |
| 2023 | $2,483 +196.9% | $117,700 +11.1% |
| 2022 | $837 -4% | $105,900 +22.1% |
Find assessor info on the county website
Neighborhood: 68112
Nearby schools
GreatSchools rating
- 7/10Florence Elementary SchoolGrades: PK-5Distance: 0.5 mi
- 3/10Mc Millan Magnet Middle SchoolGrades: 6-8Distance: 1.2 mi
- 1/10Omaha North Magnet High SchoolGrades: 9-12Distance: 2.6 mi
Schools provided by the listing agent
- Elementary: Florence
- Middle: McMillan
- High: North
- District: Omaha
Source: GPRMLS. This data may not be complete. We recommend contacting the local school district to confirm school assignments for this home.

Get pre-qualified for a loan
At Zillow Home Loans, we can pre-qualify you in as little as 5 minutes with no impact to your credit score.An equal housing lender. NMLS #10287.
Sell for more on Zillow
Get a free Zillow Showcase℠ listing and you could sell for .
$169,200
2% more+ $3,384
With Zillow Showcase(estimated)
$172,584

