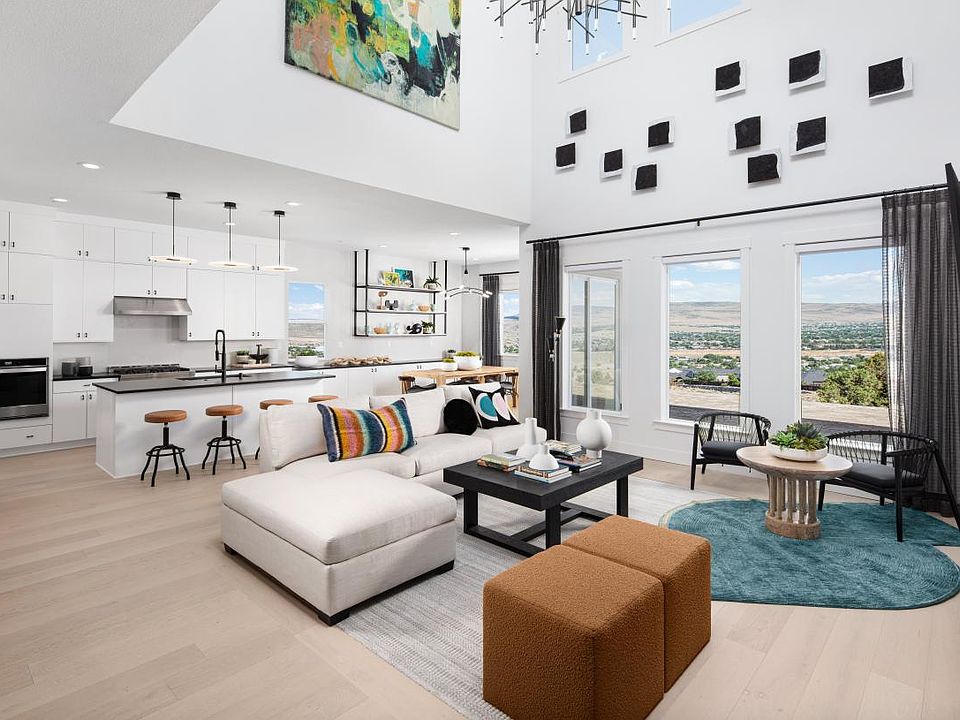From its soaring foyer and sizable flex room to its expansive 4-car garage, there is something to discover around every turn of the Ginger home design. An expansive great room, casual dining area, and desirable covered patio create the perfect setting for entertaining. The well-appointed kitchen features a large center island with breakfast bar, plenty of counter and cabinet space, and generous walk-in pantry. The magnificent primary bedroom suite is complemented by a palatial walk-in closet and king-size primary bath with dual vanities, luxe shower with drying area, and private water closet. Secondary bedrooms feature ample closets, one with a private bath and one with shared bath, and are central to a spacious flex room. Additional highlights include a convenient powder room and everyday entry, and centrally located laundry. Disclaimer: Photos are images only and should not be relied upon to confirm applicable features.
New construction
$830,000
3121 Thrasher St, Sparks, NV 89441
4beds
2,831sqft
Single Family Residence
Built in 2025
-- sqft lot
$820,000 Zestimate®
$293/sqft
$-- HOA
Newly built
No waiting required — this home is brand new and ready for you to move in.
What's special
Dual vanitiesCentrally located laundryDesirable covered patioMagnificent primary bedroom suiteSizable flex roomSpacious flex roomSoaring foyer
This home is based on the Ginger plan.
- 87 days |
- 95 |
- 1 |
Zillow last checked: November 08, 2025 at 05:33am
Listing updated: November 08, 2025 at 05:33am
Listed by:
Toll Brothers
Source: Toll Brothers Inc.
Travel times
Facts & features
Interior
Bedrooms & bathrooms
- Bedrooms: 4
- Bathrooms: 4
- Full bathrooms: 3
- 1/2 bathrooms: 1
Interior area
- Total interior livable area: 2,831 sqft
Video & virtual tour
Property
Parking
- Total spaces: 4
- Parking features: Garage
- Garage spaces: 4
Features
- Levels: 1.0
- Stories: 1
Details
- Parcel number: 08967206
Construction
Type & style
- Home type: SingleFamily
- Property subtype: Single Family Residence
Condition
- New Construction
- New construction: Yes
- Year built: 2025
Details
- Builder name: Toll Brothers
Community & HOA
Community
- Subdivision: Cinnamon Ridge
Location
- Region: Sparks
Financial & listing details
- Price per square foot: $293/sqft
- Tax assessed value: $109,900
- Annual tax amount: $1,130
- Date on market: 8/22/2025
About the community
Surrounded by protected land in convenient Spanish Springs, Cinnamon Ridge is an enclave of 170 homes situated on large home sites featuring varied terrain and a breathtaking setting. Ranging from 2,400 to over 3,000 square feet, these spacious single-level home designs provide a multitude of structural options, such as a cabana, additional detached garage, second-level bonus room, and RV parking, as well as exceptional design options for personalization. Endless outdoor enjoyment awaits with easy access to the many recreational opportunities that make Northern Nevada special, including hiking, skiing, and fishing. Home price does not include any home site premium.

3100 Turnstone Way, Sparks, NV 89441
Source: Toll Brothers Inc.
