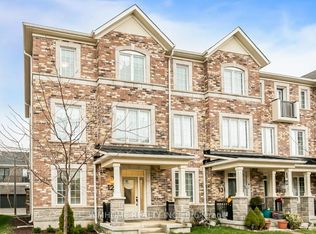Welcome to 3121 Trailside Dr, Oakville a luxurious Rosehaven Suffolk model offering over3,570 sq.ft of living space on a premium 54 lot backing onto Shannon's Creek ravine with no rear neighbours. This executive 4-bedroom, 4-bathroom home features 10 ceilings on the main floor, a grand circular oak staircase, formal living & dining rooms with a double-sided fireplace, and a vaulted family room with stunning ravine views. The upgraded chefs kitchen includes a large center island, waffle ceiling, stainless steel appliances, and a bright breakfast area with walkout to the private yard. Upstairs boasts 9 ceilings, a primary suite with his & her walk-in closets and spa-like 5-piece ensuite, a second bedroom with private ensuite, plus two additional bedrooms sharing a 5-piece Jack & Jill bath. Located in a quiet, family-friendly neighbourhood, close to parks, hospital, top-rated schools, shopping, and major highways this is an exceptional lease opportunity in one of Oakville's most desirable communities.
House for rent
C$5,099/mo
3121 Trailside Dr, Oakville, ON L6M 0P6
4beds
Price may not include required fees and charges.
Singlefamily
Available now
-- Pets
Central air
In unit laundry
4 Parking spaces parking
Natural gas, forced air, fireplace
What's special
- 14 days |
- -- |
- -- |
Travel times
Renting now? Get $1,000 closer to owning
Unlock a $400 renter bonus, plus up to a $600 savings match when you open a Foyer+ account.
Offers by Foyer; terms for both apply. Details on landing page.
Facts & features
Interior
Bedrooms & bathrooms
- Bedrooms: 4
- Bathrooms: 4
- Full bathrooms: 4
Heating
- Natural Gas, Forced Air, Fireplace
Cooling
- Central Air
Appliances
- Included: Dryer, Oven, Washer
- Laundry: In Unit, Laundry Room
Features
- ERV/HRV
- Has basement: Yes
- Has fireplace: Yes
Property
Parking
- Total spaces: 4
- Details: Contact manager
Features
- Stories: 2
- Exterior features: Contact manager
Details
- Parcel number: 249290393
Construction
Type & style
- Home type: SingleFamily
- Property subtype: SingleFamily
Materials
- Roof: Asphalt
Community & HOA
Location
- Region: Oakville
Financial & listing details
- Lease term: Contact For Details
Price history
Price history is unavailable.

