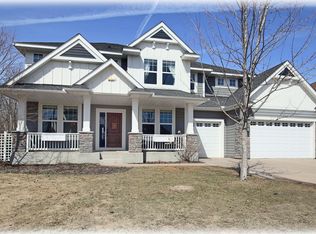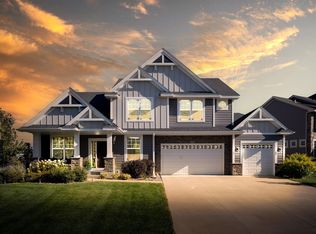Closed
$935,000
3121 Wild Flower Trl, Hamel, MN 55340
6beds
5,068sqft
Single Family Residence
Built in 2013
10,018.8 Square Feet Lot
$925,800 Zestimate®
$184/sqft
$4,905 Estimated rent
Home value
$925,800
$852,000 - $1.00M
$4,905/mo
Zestimate® history
Loading...
Owner options
Explore your selling options
What's special
Executive Living in the Prestigious Enclave at Medina! Nestled in the sought-after Enclave at Medina and located within the award-winning Wayzata School District, this stunning two-story executive home offers a perfect blend of luxury, comfort, and functionality. Boasting 6 spacious bedrooms, 5 beautifully appointed bathrooms, and a fully finished and heated 3-car garage, this home is designed to exceed expectations. Step inside from the stunning front porch to discover rich woodwork, elegant crown molding, and custom built-ins throughout. The main floor welcomes you from the garage with a thoughtfully designed mud room, a gourmet kitchen featuring a center island, kitchen window, stainless steel Energy Star appliances—including a wall oven—and a walk-in pantry. Enjoy both formal and informal dining areas, a warm and inviting family room with gas fireplace and built-in surrounds, and a cozy 3-season porch overlooking the professionally landscaped yard, complete with a flagstone patio and fire pit—ideal for outdoor entertaining. Upstairs, you’ll find four bedrooms, each with walk-in closets and private bathrooms. The luxurious primary suite features a double sink vanity, separate tub and shower, and serene finishes. An upper-level laundry room and a loft area with custom railing provide additional comfort and convenience. The finished lower level offers even more space with a large recreational room, a roughed in wet-bar area, and a fifth bedroom being used as the dedicated exercise room equipped with sports flooring and integrated speakers. This home is a rare find—crafted with detail, designed for modern living, and perfectly situated in one of the Twin Cities’ premier neighborhoods. Schedule your private tour today.
Zillow last checked: 8 hours ago
Listing updated: July 02, 2025 at 08:37am
Listed by:
Nevin R Raghuveer 952-848-2475,
RE/MAX Results
Bought with:
Timothy D. Landon
RE/MAX Advantage Plus
Source: NorthstarMLS as distributed by MLS GRID,MLS#: 6719586
Facts & features
Interior
Bedrooms & bathrooms
- Bedrooms: 6
- Bathrooms: 5
- Full bathrooms: 2
- 3/4 bathrooms: 3
Bedroom 1
- Level: Upper
- Area: 272 Square Feet
- Dimensions: 17x16
Bedroom 2
- Level: Upper
- Area: 180 Square Feet
- Dimensions: 15x12
Bedroom 3
- Level: Upper
- Area: 144 Square Feet
- Dimensions: 12x12
Bedroom 4
- Level: Upper
- Area: 168 Square Feet
- Dimensions: 14x12
Bedroom 5
- Level: Lower
- Area: 168 Square Feet
- Dimensions: 14x12
Dining room
- Level: Main
- Area: 130 Square Feet
- Dimensions: 13x10
Family room
- Level: Main
- Area: 285 Square Feet
- Dimensions: 19x15
Flex room
- Level: Lower
- Area: 90 Square Feet
- Dimensions: 10x9
Game room
- Level: Lower
- Area: 285 Square Feet
- Dimensions: 19x15
Informal dining room
- Level: Main
- Area: 121 Square Feet
- Dimensions: 11x11
Kitchen
- Level: Main
- Area: 160 Square Feet
- Dimensions: 16x10
Laundry
- Level: Upper
- Area: 66 Square Feet
- Dimensions: 11x6
Living room
- Level: Main
- Area: 144 Square Feet
- Dimensions: 12x12
Loft
- Level: Upper
- Area: 208 Square Feet
- Dimensions: 16x13
Mud room
- Level: Main
- Area: 63 Square Feet
- Dimensions: 9x7
Office
- Level: Main
- Area: 182 Square Feet
- Dimensions: 14x13
Recreation room
- Level: Lower
- Area: 330 Square Feet
- Dimensions: 22x15
Other
- Level: Main
- Area: 224 Square Feet
- Dimensions: 16x14
Heating
- Forced Air
Cooling
- Central Air
Appliances
- Included: Chandelier, Cooktop, Dishwasher, Disposal, Dryer, ENERGY STAR Qualified Appliances, Exhaust Fan, Humidifier, Microwave, Refrigerator, Stainless Steel Appliance(s), Tankless Water Heater, Wall Oven, Washer
Features
- Basement: Daylight,Drain Tiled,Finished,Full,Concrete,Storage Space,Sump Pump
- Number of fireplaces: 1
- Fireplace features: Family Room, Gas
Interior area
- Total structure area: 5,068
- Total interior livable area: 5,068 sqft
- Finished area above ground: 3,476
- Finished area below ground: 1,266
Property
Parking
- Total spaces: 3
- Parking features: Attached, Concrete, Electric, Garage, Garage Door Opener, Heated Garage, Insulated Garage, Storage
- Attached garage spaces: 3
- Has uncovered spaces: Yes
- Details: Garage Dimensions (31x23)
Accessibility
- Accessibility features: None
Features
- Levels: Two
- Stories: 2
- Patio & porch: Front Porch, Patio
- Has private pool: Yes
- Pool features: In Ground, Heated, Outdoor Pool, Shared
- Fencing: None
Lot
- Size: 10,018 sqft
- Dimensions: 76 x 130 x 76 x 130
- Features: Many Trees
Details
- Foundation area: 1592
- Parcel number: 1311823110020
- Zoning description: Residential-Single Family
Construction
Type & style
- Home type: SingleFamily
- Property subtype: Single Family Residence
Materials
- Brick/Stone, Wood Siding
- Roof: Asphalt
Condition
- Age of Property: 12
- New construction: No
- Year built: 2013
Utilities & green energy
- Electric: Circuit Breakers
- Gas: Natural Gas
- Sewer: City Sewer/Connected
- Water: City Water/Connected
Community & neighborhood
Location
- Region: Hamel
- Subdivision: The Enclave At Brockton
HOA & financial
HOA
- Has HOA: Yes
- HOA fee: $138 monthly
- Services included: Other, Professional Mgmt, Shared Amenities
- Association name: Sharper Management
- Association phone: 952-224-4777
Other
Other facts
- Road surface type: Paved
Price history
| Date | Event | Price |
|---|---|---|
| 7/1/2025 | Sold | $935,000-1.5%$184/sqft |
Source: | ||
| 6/10/2025 | Pending sale | $949,000$187/sqft |
Source: | ||
| 6/3/2025 | Listing removed | $949,000$187/sqft |
Source: | ||
| 5/29/2025 | Listed for sale | $949,000+85.1%$187/sqft |
Source: | ||
| 5/1/2014 | Sold | $512,826-20.8%$101/sqft |
Source: Public Record | ||
Public tax history
| Year | Property taxes | Tax assessment |
|---|---|---|
| 2025 | $9,795 +7.6% | $867,100 +1% |
| 2024 | $9,101 +2.9% | $858,100 +3.4% |
| 2023 | $8,846 +13.6% | $830,200 +6% |
Find assessor info on the county website
Neighborhood: 55340
Nearby schools
GreatSchools rating
- 8/10Greenwood Elementary SchoolGrades: K-5Distance: 1.2 mi
- 8/10Wayzata West Middle SchoolGrades: 6-8Distance: 4.2 mi
- 10/10Wayzata High SchoolGrades: 9-12Distance: 1 mi
Get a cash offer in 3 minutes
Find out how much your home could sell for in as little as 3 minutes with a no-obligation cash offer.
Estimated market value
$925,800
Get a cash offer in 3 minutes
Find out how much your home could sell for in as little as 3 minutes with a no-obligation cash offer.
Estimated market value
$925,800

