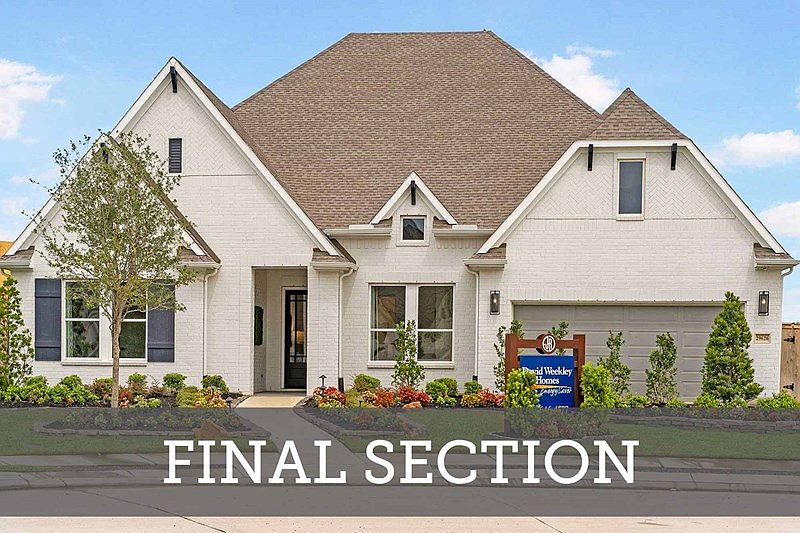You'll be delighted by the sleek design and timeless craftsmanship of The Meadows floor plan by David Weekley Homes. Create picture-perfect rooms for personal productivity and enjoying your time together in the sunlit study and paired upstairs retreats.
Growing minds and unique decorative styles will have a superb place to call their own in the beautiful spare bedrooms. A serene bathroom and spacious walk-in closet contribute to the guilt-free treat of your Owner's Retreat. Your open floor plan provides a wonderful expanse for you to fill with lifelong memories. The epicurean kitchen supports every culinary adventure with a full-function island, split countertops, and a large pantry.
Pending
Special offer
$726,200
31210 Stella Sky Dr, Fulshear, TX 77423
5beds
3,807sqft
Single Family Residence
Built in 2025
9,450 Square Feet Lot
$695,600 Zestimate®
$191/sqft
$98/mo HOA
What's special
Open floor planTimeless craftsmanshipSunlit studyBeautiful spare bedroomsEpicurean kitchenSleek designFull-function island
Call: (936) 463-0426
- 115 days |
- 22 |
- 0 |
Zillow last checked: 7 hours ago
Listing updated: September 30, 2025 at 06:17am
Listed by:
Beverly Bradley TREC #0181890 832-975-8828,
Weekley Properties Beverly Bradley
Source: HAR,MLS#: 65243711
Travel times
Schedule tour
Select your preferred tour type — either in-person or real-time video tour — then discuss available options with the builder representative you're connected with.
Facts & features
Interior
Bedrooms & bathrooms
- Bedrooms: 5
- Bathrooms: 5
- Full bathrooms: 4
- 1/2 bathrooms: 1
Rooms
- Room types: Family Room, Guest Suite, Utility Room
Primary bathroom
- Features: Half Bath, Primary Bath: Double Sinks, Primary Bath: Shower Only
Kitchen
- Features: Kitchen Island, Kitchen open to Family Room, Pantry, Pots/Pans Drawers, Under Cabinet Lighting, Walk-in Pantry
Heating
- Natural Gas, Zoned
Cooling
- Ceiling Fan(s), Electric, Zoned
Appliances
- Included: ENERGY STAR Qualified Appliances, Disposal, Double Oven, Microwave, Gas Cooktop, Dishwasher
- Laundry: Electric Dryer Hookup, Gas Dryer Hookup, Washer Hookup
Features
- High Ceilings, Prewired for Alarm System, 2 Bedrooms Down, En-Suite Bath, Primary Bed - 1st Floor, Walk-In Closet(s)
- Flooring: Carpet, Tile, Vinyl
- Windows: Insulated/Low-E windows
- Number of fireplaces: 1
- Fireplace features: Gas
Interior area
- Total structure area: 3,807
- Total interior livable area: 3,807 sqft
Video & virtual tour
Property
Parking
- Total spaces: 3
- Parking features: Attached, Oversized
- Attached garage spaces: 3
Features
- Stories: 1
- Patio & porch: Covered, Patio/Deck, Porch
- Exterior features: Back Green Space, Sprinkler System
- Fencing: Back Yard
Lot
- Size: 9,450 Square Feet
- Dimensions: 70 x 135
- Features: Back Yard, Subdivided, 0 Up To 1/4 Acre
Details
- Parcel number: 4204490040020901
Construction
Type & style
- Home type: SingleFamily
- Architectural style: Contemporary
- Property subtype: Single Family Residence
Materials
- Batts Insulation, Brick, Stone
- Foundation: Slab
- Roof: Composition
Condition
- New construction: Yes
- Year built: 2025
Details
- Builder name: David Weekley Homes
Utilities & green energy
- Water: Water District
Green energy
- Green verification: ENERGY STAR Certified Homes, Environments for Living, HERS Index Score
- Energy efficient items: Thermostat, Lighting, HVAC, HVAC>13 SEER
Community & HOA
Community
- Features: Subdivision Tennis Court
- Security: Prewired for Alarm System
- Subdivision: Jordan Ranch 70' Homesites
HOA
- Has HOA: Yes
- HOA fee: $1,175 annually
Location
- Region: Fulshear
Financial & listing details
- Price per square foot: $191/sqft
- Date on market: 6/16/2025
- Listing terms: Cash,Conventional,FHA,VA Loan
- Road surface type: Concrete, Curbs, Gutters
About the community
David Weekley Homes is now selling in the final section of Jordan Ranch 70'! This master-planned community, spread out over 1,350 acres near Fulshear, Texas, features stunning new construction homes situated on 70-foot homesites nestled among a greenbelt of open space, lakes and waterways. In Jordan Ranch 70', you'll enjoy the best in Design, Choice and Service from one of Houston's most trusted home builders, in addition to:70-foot homesites; Hike and bike trails, pocket parks, playground and event lawn; Recreation center with fitness center, tennis courts, lazy river and resort-style pool; Convenient to I-10; Close to shopping and dining in Downtown Fulshear and Katy Mills mall; Students attend Lamar Consolidated ISD schools
Enjoy mortgage financing at a 4.99% fixed rate/5.862% in Houston8
Enjoy mortgage financing at a 4.99% fixed rate/5.862% in Houston8. Offer valid October, 1, 2025 to November, 21, 2025.Source: David Weekley Homes

