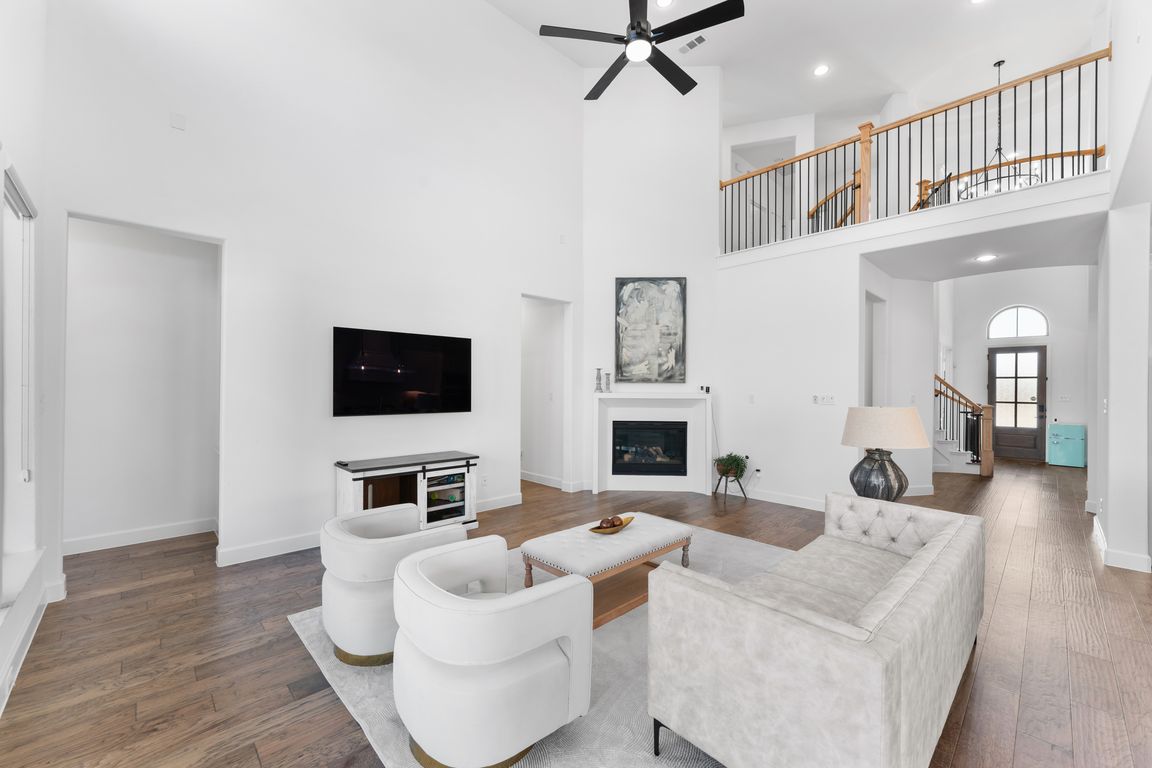
For salePrice cut: $20K (10/23)
$729,900
4beds
3,657sqft
3122 Belmont Way, Celina, TX 75009
4beds
3,657sqft
Single family residence
Built in 2023
7,840 sqft
3 Attached garage spaces
$200 price/sqft
$169 monthly HOA fee
What's special
Corner cast-stone fireplaceWall of windowsHardwood floorsFormal dining roomBack covered patioTwo generous walk-in closetsLuxurious en-suite bathroom
INCREDIBLY AFFORDABLE OPPORTUNITY on this exquisite Britton Built home! A combination of comfort, style, and functionality, offers an exceptional living experience. Hardwood floors grace the main living areas, creating a warm, inviting ambiance. At the entrance, a home office with sophisticated French doors provides a quiet, stylish workspace, while the ...
- 227 days |
- 467 |
- 17 |
Likely to sell faster than
Source: NTREIS,MLS#: 20871026
Travel times
Living Room
Kitchen
Primary Bedroom
Zillow last checked: 7 hours ago
Listing updated: October 23, 2025 at 11:16am
Listed by:
Alicia Mendoza 0676520 469-877-4799,
EXP REALTY 888-519-7431,
Mike Mendoza 0757502 469-877-4776,
EXP REALTY
Source: NTREIS,MLS#: 20871026
Facts & features
Interior
Bedrooms & bathrooms
- Bedrooms: 4
- Bathrooms: 4
- Full bathrooms: 4
Primary bedroom
- Features: Ceiling Fan(s), En Suite Bathroom, Walk-In Closet(s)
- Level: First
- Dimensions: 20 x 13
Bedroom
- Features: Ceiling Fan(s), Walk-In Closet(s)
- Level: First
- Dimensions: 14 x 10
Bedroom
- Features: Ceiling Fan(s), En Suite Bathroom
- Level: Second
- Dimensions: 13 x 10
Bedroom
- Features: Ceiling Fan(s)
- Level: Second
- Dimensions: 15 x 10
Primary bathroom
- Features: Built-in Features, Dual Sinks, Double Vanity, En Suite Bathroom, Garden Tub/Roman Tub, Linen Closet, Stone Counters
- Level: First
- Dimensions: 13 x 10
Breakfast room nook
- Level: First
- Dimensions: 10 x 7
Dining room
- Level: First
- Dimensions: 14 x 9
Other
- Features: Built-in Features, Stone Counters, Separate Shower
- Level: First
- Dimensions: 8 x 5
Other
- Features: Built-in Features, En Suite Bathroom, Garden Tub/Roman Tub, Stone Counters
- Level: Second
- Dimensions: 10 x 5
Other
- Features: Built-in Features, Garden Tub/Roman Tub, Stone Counters
- Level: Second
- Dimensions: 8 x 5
Game room
- Features: Ceiling Fan(s)
- Level: Second
- Dimensions: 20 x 13
Kitchen
- Features: Breakfast Bar, Built-in Features, Butler's Pantry, Eat-in Kitchen, Galley Kitchen, Kitchen Island, Solid Surface Counters, Walk-In Pantry
- Level: First
- Dimensions: 14 x 10
Living room
- Features: Ceiling Fan(s), Fireplace
- Level: First
- Dimensions: 21 x 16
Media room
- Level: Second
- Dimensions: 16 x 13
Mud room
- Features: Built-in Features
- Level: First
- Dimensions: 8 x 5
Office
- Features: Ceiling Fan(s)
- Level: First
- Dimensions: 12 x 10
Utility room
- Features: Built-in Features, Utility Sink
- Level: First
- Dimensions: 14 x 9
Heating
- Central, Natural Gas
Cooling
- Central Air, Ceiling Fan(s), Electric
Appliances
- Included: Some Gas Appliances, Double Oven, Dishwasher, Electric Oven, Gas Cooktop, Disposal, Plumbed For Gas, Tankless Water Heater, Vented Exhaust Fan
- Laundry: Washer Hookup, Electric Dryer Hookup, Laundry in Utility Room
Features
- Built-in Features, Chandelier, Decorative/Designer Lighting Fixtures, Double Vanity, Eat-in Kitchen, High Speed Internet, In-Law Floorplan, Kitchen Island, Open Floorplan, Pantry, Smart Home, Cable TV, Wired for Data, Walk-In Closet(s), Wired for Sound
- Flooring: Carpet, Ceramic Tile, Hardwood
- Windows: Window Coverings
- Has basement: No
- Number of fireplaces: 1
- Fireplace features: Family Room, Gas Log, Heatilator
Interior area
- Total interior livable area: 3,657 sqft
Video & virtual tour
Property
Parking
- Total spaces: 3
- Parking features: Attached Carport, Door-Multi, Driveway, Garage Faces Front, Garage, Garage Door Opener, Inside Entrance
- Attached garage spaces: 3
- Has uncovered spaces: Yes
Features
- Levels: Two
- Stories: 2
- Patio & porch: Covered
- Exterior features: Rain Gutters
- Pool features: None, Community
- Fencing: Wood
Lot
- Size: 7,840.8 Square Feet
- Features: Interior Lot
Details
- Parcel number: R1270500S01901
Construction
Type & style
- Home type: SingleFamily
- Architectural style: Traditional,Detached
- Property subtype: Single Family Residence
Materials
- Brick
- Foundation: Slab
- Roof: Composition
Condition
- Year built: 2023
Utilities & green energy
- Sewer: Public Sewer
- Water: Public
- Utilities for property: Electricity Connected, Natural Gas Available, Sewer Available, Separate Meters, Water Available, Cable Available
Community & HOA
Community
- Features: Clubhouse, Curbs, Fitness Center, Fishing, Playground, Park, Pool, Sidewalks, Tennis Court(s), Trails/Paths
- Security: Security System, Carbon Monoxide Detector(s), Smoke Detector(s)
- Subdivision: Mustang Lakes Ph Six
HOA
- Has HOA: Yes
- Amenities included: Maintenance Front Yard
- Services included: All Facilities, Association Management, Maintenance Grounds, Maintenance Structure
- HOA fee: $169 monthly
- HOA name: Insight Association Management
- HOA phone: 214-494-6002
Location
- Region: Celina
Financial & listing details
- Price per square foot: $200/sqft
- Tax assessed value: $799,900
- Annual tax amount: $16,669
- Date on market: 3/17/2025
- Exclusions: Refrigerator, personal items, washer and dryer, TV's,
- Electric utility on property: Yes