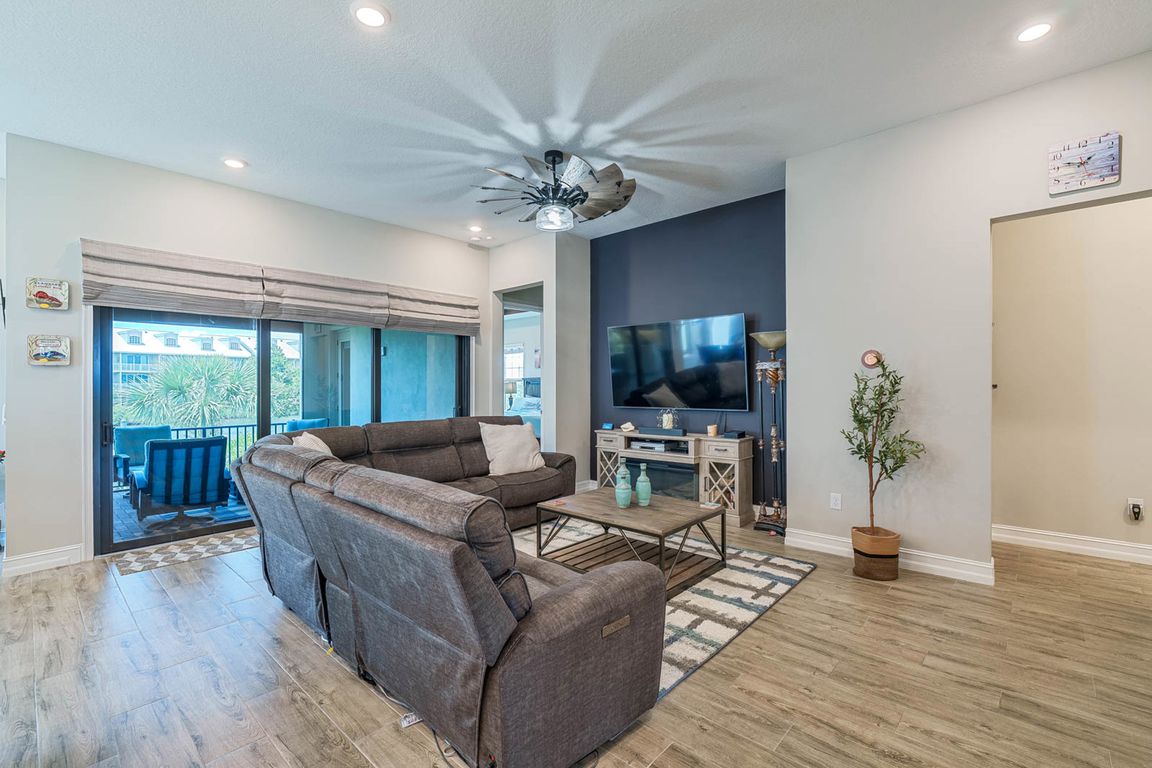
For salePrice cut: $25K (11/28)
$1,150,000
4beds
2,913sqft
3122 Christophers Watch Ln, Ruskin, FL 33570
4beds
2,913sqft
Single family residence
Built in 2022
8,125 sqft
2 Attached garage spaces
$395 price/sqft
$284 monthly HOA fee
What's special
Boat liftPrivate dockDeep saltwater canalOutdoor kitchenDedicated home officeElectric and water hookupsTop-of-the-line appliances
PRICE REDUCTION! Luxury Waterfront Living in South Shore Yacht Club – Coastal Elegance Meets Boater's Paradise! Discover your dream home in the exclusive waterfront enclave of Antigua Cove, located within the prestigious South Shore Yacht Club. This exceptional 4-bedroom, 3.5-bath residence is perfectly situated on an oversized lot ...
- 200 days |
- 1,038 |
- 24 |
Likely to sell faster than
Source: Stellar MLS,MLS#: TB8384658 Originating MLS: Sarasota - Manatee
Originating MLS: Sarasota - Manatee
Travel times
Living Room
Kitchen
Primary Bedroom
Zillow last checked: 8 hours ago
Listing updated: November 28, 2025 at 07:39am
Listing Provided by:
Ken Jones 727-510-1624,
EXP REALTY LLC 888-883-8509
Source: Stellar MLS,MLS#: TB8384658 Originating MLS: Sarasota - Manatee
Originating MLS: Sarasota - Manatee

Facts & features
Interior
Bedrooms & bathrooms
- Bedrooms: 4
- Bathrooms: 4
- Full bathrooms: 3
- 1/2 bathrooms: 1
Rooms
- Room types: Bonus Room, Den/Library/Office, Family Room, Utility Room
Primary bedroom
- Features: Walk-In Closet(s)
- Level: First
Bedroom 4
- Features: Built-in Closet
- Level: Second
Bathroom 2
- Level: Second
Bathroom 3
- Level: Second
Den
- Level: First
Family room
- Level: First
Kitchen
- Level: First
Living room
- Level: First
Loft
- Level: Second
Heating
- Central
Cooling
- Central Air
Appliances
- Included: Convection Oven, Cooktop, Dishwasher, Disposal, Dryer, Exhaust Fan, Microwave, Range Hood, Refrigerator, Tankless Water Heater, Washer, Water Softener, Whole House R.O. System
- Laundry: Electric Dryer Hookup, Gas Dryer Hookup, Inside, Laundry Room
Features
- Attic Ventilator, Cathedral Ceiling(s), Ceiling Fan(s), Dry Bar, Eating Space In Kitchen, High Ceilings, In Wall Pest System, Kitchen/Family Room Combo, Open Floorplan, Primary Bedroom Main Floor, Solid Surface Counters, Solid Wood Cabinets, Stone Counters, Thermostat, Tray Ceiling(s), Walk-In Closet(s)
- Flooring: Ceramic Tile, Engineered Hardwood, Tile
- Doors: Outdoor Kitchen, Sliding Doors
- Windows: Aluminum Frames, Blinds, Double Pane Windows, ENERGY STAR Qualified Windows, Insulated Windows, Low Emissivity Windows, Shades, Storm Window(s), Thermal Windows, Tinted Windows, Window Treatments
- Has fireplace: No
Interior area
- Total structure area: 4,130
- Total interior livable area: 2,913 sqft
Video & virtual tour
Property
Parking
- Total spaces: 2
- Parking features: Driveway, Electric Vehicle Charging Station(s), Garage Door Opener
- Attached garage spaces: 2
- Has uncovered spaces: Yes
Features
- Levels: Two
- Stories: 2
- Patio & porch: Covered, Enclosed, Front Porch, Rear Porch, Screened
- Exterior features: Irrigation System, Lighting, Outdoor Kitchen, Private Mailbox, Rain Gutters, Sidewalk
- Has view: Yes
- View description: Water, Canal
- Has water view: Yes
- Water view: Water,Canal
- Waterfront features: Canal - Saltwater, Saltwater Canal Access, Gulf/Ocean Access, Gulf/Ocean to Bay Access, Lagoon Access, Bridges - No Fixed Bridges, Lift, No Wake Zone, Sailboat Water, Seawall
- Body of water: SALT WATER CANAL
Lot
- Size: 8,125 Square Feet
- Dimensions: 70.04 x 116
- Features: Cul-De-Sac, Flood Insurance Required, Landscaped, Near Marina
- Residential vegetation: Mature Landscaping, Trees/Landscaped
Details
- Additional structures: Outdoor Kitchen
- Parcel number: U02321895300000100035.0
- Zoning: PD
- Special conditions: None
Construction
Type & style
- Home type: SingleFamily
- Architectural style: Florida,Mediterranean
- Property subtype: Single Family Residence
- Attached to another structure: Yes
Materials
- Block
- Foundation: Slab
- Roof: Tile
Condition
- Completed
- New construction: No
- Year built: 2022
Utilities & green energy
- Sewer: Public Sewer
- Water: Public
- Utilities for property: Cable Available, Cable Connected, Electricity Connected, Natural Gas Connected, Other, Public, Sewer Connected, Street Lights, Underground Utilities, Water Connected
Community & HOA
Community
- Features: Clubhouse, Community Mailbox, Deed Restrictions, Dog Park, Fitness Center, Gated Community - Guard, Golf Carts OK, Pool, Restaurant, Sidewalks, Tennis Court(s)
- Security: Gated Community, Smoke Detector(s)
- Subdivision: ANTIGUA COVE PH 1
HOA
- Has HOA: Yes
- Amenities included: Basketball Court, Cable TV, Clubhouse, Fitness Center, Gated, Maintenance, Pickleball Court(s), Pool, Recreation Facilities, Shuffleboard Court, Spa/Hot Tub, Tennis Court(s)
- Services included: Cable TV, Common Area Taxes, Community Pool, Internet, Manager, Recreational Facilities, Security
- HOA fee: $284 monthly
- HOA name: Antigua Cove/
- HOA phone: 813-993-4000
- Pet fee: $0 monthly
Location
- Region: Ruskin
Financial & listing details
- Price per square foot: $395/sqft
- Tax assessed value: $745,852
- Annual tax amount: $15,685
- Date on market: 5/12/2025
- Cumulative days on market: 201 days
- Listing terms: Cash,Conventional,FHA,Other,VA Loan
- Ownership: Fee Simple
- Total actual rent: 0
- Electric utility on property: Yes
- Road surface type: Paved