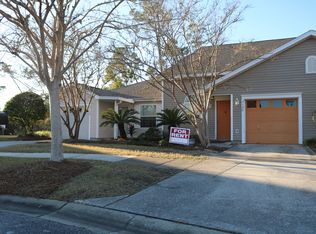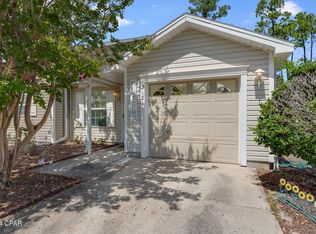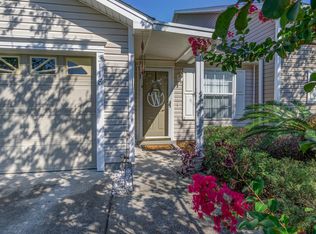CURRENTLY UNDER CONTRACT, SELLER ACCEPTING BACKUP OFFERS' Centrally located townhome in desirable Hammocks subdivision nestled in cul-de-sac. Features vaulted ceiling, spacious kitchen, pantry and breakfast bar. Master bedroom downstairs with his and her closets. Upstairs features large divided loft with two areas that can be used for office and kid playroom. 2 additional bedrooms and full bath on 2nd floor. Outdoor patio which is great for entertaining. Storm door on front and new roof. This neighborhood has manicured landscaped grounds, sidewalks and a large fenced community pool with gazebo. Never do lawn care or pressure wash again! Located near schools, restaurants and shopping
This property is off market, which means it's not currently listed for sale or rent on Zillow. This may be different from what's available on other websites or public sources.



