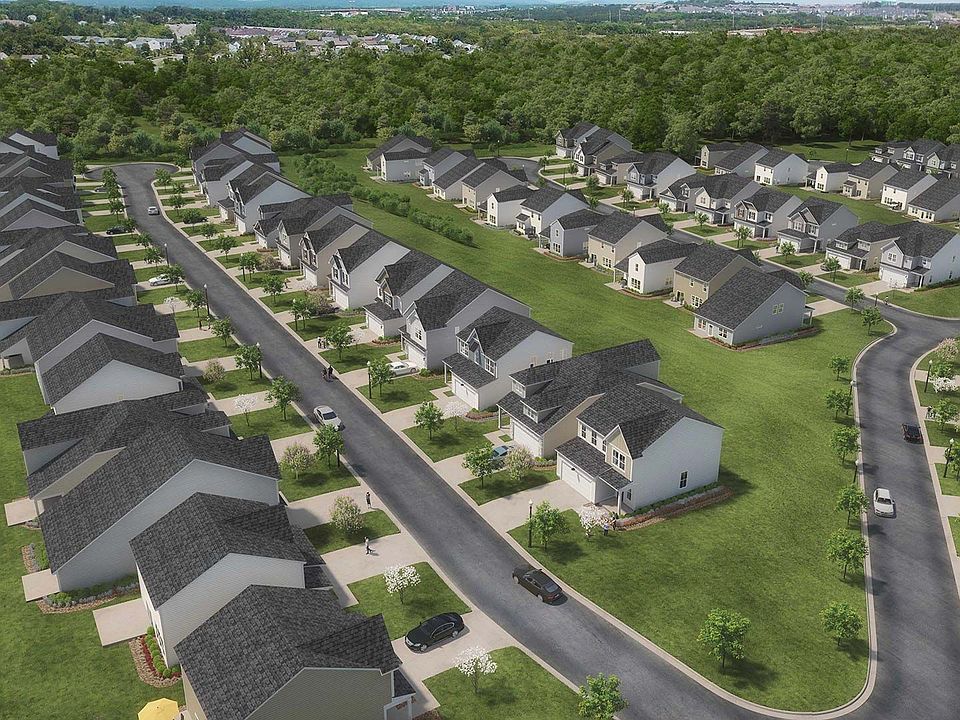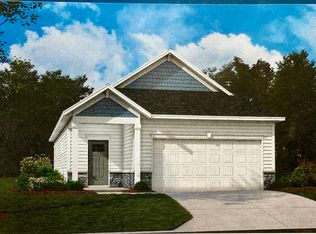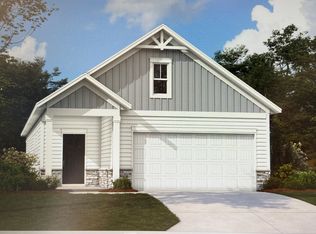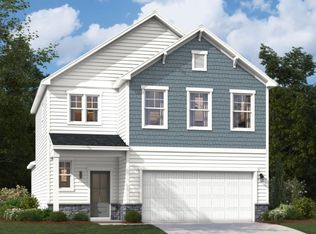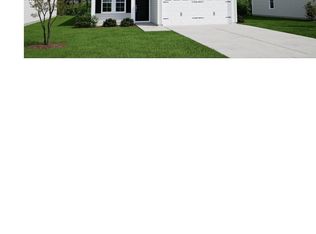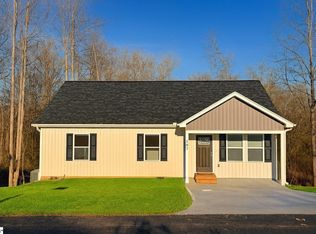3122 Hillgate Trl, Boiling Springs, SC 29316
What's special
- 138 days |
- 5 |
- 0 |
Zillow last checked: 8 hours ago
Listing updated: December 09, 2025 at 05:01pm
Eileen Donnelly 864-607-2073,
SM South Carolina Brokerage, L
Travel times
Schedule tour
Select your preferred tour type — either in-person or real-time video tour — then discuss available options with the builder representative you're connected with.
Facts & features
Interior
Bedrooms & bathrooms
- Bedrooms: 3
- Bathrooms: 2
- Full bathrooms: 2
- Main level bedrooms: 3
Primary bedroom
- Area: 143
- Dimensions: 13x11
Bedroom 2
- Area: 110
- Dimensions: 11x10
Bedroom 3
- Area: 110
- Dimensions: 11x10
Breakfast room
- Level: 7x8
Kitchen
- Area: 121
- Dimensions: 11x11
Laundry
- Area: 35
- Dimensions: 5x7
Living room
- Area: 169
- Dimensions: 13x13
Patio
- Area: 84
- Dimensions: 14x6
Heating
- Forced Air, Gas - Natural
Cooling
- Central Air, Electricity
Appliances
- Included: Dishwasher, Disposal, Microwave, Gas Range, Free-Standing Range, Gas, Tankless Water Heater
- Laundry: 1st Floor, Electric Dryer Hookup, Walk-In, Washer Hookup
Features
- Ceiling Fan(s), Attic Stairs Pulldown, Ceiling - Smooth, Solid Surface Counters, Open Floorplan, Pantry, Smart Home
- Flooring: Carpet, Ceramic Tile, Luxury Vinyl
- Windows: Insulated Windows, Tilt-Out
- Has basement: No
- Attic: Pull Down Stairs,Storage
- Has fireplace: No
Interior area
- Total interior livable area: 1,296 sqft
- Finished area above ground: 1,296
- Finished area below ground: 0
Property
Parking
- Total spaces: 2
- Parking features: 2 Car Attached, Attached Garage
- Attached garage spaces: 2
Features
- Levels: One
- Patio & porch: Patio
- Exterior features: Aluminum/Vinyl Trim
Lot
- Size: 6,098.4 Square Feet
- Features: Wooded
Details
- Parcel number: 2500008329
Construction
Type & style
- Home type: SingleFamily
- Architectural style: Ranch
- Property subtype: Single Family Residence
Materials
- Stone, Vinyl Siding
- Foundation: Slab
- Roof: Architectural
Condition
- New construction: Yes
- Year built: 2025
Details
- Builder name: Stanley Martin Homes
Utilities & green energy
- Electric: Duke
- Gas: Piedmont
- Sewer: Public Sewer
- Water: Public, Inman Camp
Community & HOA
Community
- Features: Street Lights
- Subdivision: Ashwood Meadows
HOA
- Has HOA: Yes
- Amenities included: Street Lights
- Services included: Common Area
- HOA fee: $380 annually
Location
- Region: Boiling Springs
Financial & listing details
- Price per square foot: $195/sqft
- Tax assessed value: $7,600
- Annual tax amount: $168
- Date on market: 7/26/2025
About the community
Source: Stanley Martin Homes
7 homes in this community
Available homes
| Listing | Price | Bed / bath | Status |
|---|---|---|---|
Current home: 3122 Hillgate Trl | $252,095 | 3 bed / 2 bath | Pending |
| 3145 Hillgate Trl | $245,639 | 3 bed / 2 bath | Available |
| 3130 Hillgate Trl | $253,139 | 3 bed / 2 bath | Available |
| 3138 Hillgate Trl | $266,400 | 3 bed / 3 bath | Available |
| 3153 Hillgate Trl | $266,400 | 3 bed / 3 bath | Available |
| 3146 Hillgate Trl | $281,910 | 4 bed / 3 bath | Available |
| 3134 Hillgate Trl | $278,910 | 4 bed / 3 bath | Pending |
Source: Stanley Martin Homes
Community ratings & reviews
- Quality
- 4.5
- Experience
- 4.5
- Value
- 4.7
- Responsiveness
- 4.5
- Confidence
- 4.5
- Care
- 4.5
- Isabella K.Verified Buyer
Great!
- Angel C.Verified Buyer
The home is fantastic. The buying process was stressful, but overall it was a smooth experience.
- Elizabeth S.Verified Buyer
The purchase and build process of the home was great. The construction manager was awesome to work with. Now that we have closed and involved with the warranty process, the warranty person is responsive only when they want to be. Our punch list after closing has not been worked on at all. It has been over a month since it was submitted. Took almost 3 weeks to get a roof leak fixed.
Contact builder

By pressing Contact builder, you agree that Zillow Group and other real estate professionals may call/text you about your inquiry, which may involve use of automated means and prerecorded/artificial voices and applies even if you are registered on a national or state Do Not Call list. You don't need to consent as a condition of buying any property, goods, or services. Message/data rates may apply. You also agree to our Terms of Use.
Learn how to advertise your homesEstimated market value
Not available
Estimated sales range
Not available
Not available
Price history
| Date | Event | Price |
|---|---|---|
| 9/30/2025 | Pending sale | $252,095$195/sqft |
Source: | ||
| 7/26/2025 | Price change | $252,095-0.1%$195/sqft |
Source: | ||
| 5/13/2025 | Listed for sale | $252,355$195/sqft |
Source: | ||
Public tax history
| Year | Property taxes | Tax assessment |
|---|---|---|
| 2024 | $168 | $456 |
| 2023 | $168 | $456 |
Find assessor info on the county website
Monthly payment
Neighborhood: 29316
Nearby schools
GreatSchools rating
- 9/10Sugar Ridge ElementaryGrades: PK-5Distance: 2.1 mi
- 7/10Boiling Springs Middle SchoolGrades: 6-8Distance: 3.2 mi
- 7/10Boiling Springs High SchoolGrades: 9-12Distance: 3.4 mi
Schools provided by the MLS
- Elementary: 2-Sugar Ridge
- Middle: 2-Boiling Springs
- High: 2-Boiling Springs
Source: SAR. This data may not be complete. We recommend contacting the local school district to confirm school assignments for this home.
