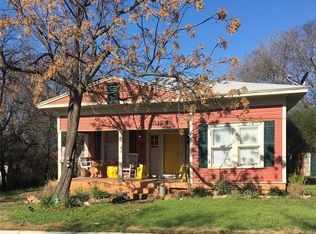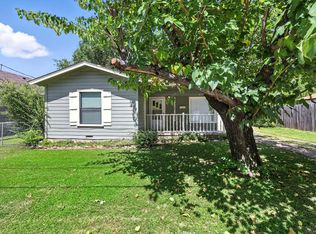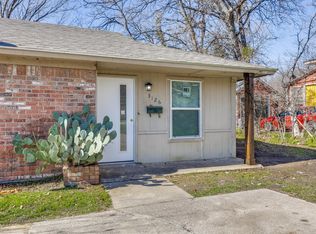Sold on 05/14/25
Price Unknown
3122 Hunter St, Fort Worth, TX 76112
3beds
1,440sqft
Single Family Residence
Built in 1925
9,016.92 Square Feet Lot
$119,700 Zestimate®
$--/sqft
$1,926 Estimated rent
Home value
$119,700
$111,000 - $129,000
$1,926/mo
Zestimate® history
Loading...
Owner options
Explore your selling options
What's special
***OWNER FINANCING AVAILABLE***Here is your chance to own a piece of history! This house is 100 years old this year! Built in the Roaring 20s! The original wood walls and wood floors are still intact in the original structure. Roof replaced 2024. Pier and Beam Foundation leveled 2024.Seller has installed Central Heating and AC system in January 2024. Some upgrades include lighting, kitchen sink, kitchen cabinets, electrical panel, gas stove, master bathroom fixtures and flooring. The addition on the back was already in place 50+ years ago by a previous owner. There is a storm shelter outside the back door and the garage at the back of the property is possibly sitting on the property line. The gravel driveway entry is shared by the neighbor. No survey available. Several homes in the area have benefited from being restored and modernized. Gas lines are available. Do you have the touch to make this one century old home shine?
Zillow last checked: 8 hours ago
Listing updated: May 21, 2025 at 02:59pm
Listed by:
Linda Bartley 0575326 (972)539-3000,
Ebby Halliday Realtors 972-539-3000
Bought with:
Non-Mls Member
NON MLS
Source: NTREIS,MLS#: 20807359
Facts & features
Interior
Bedrooms & bathrooms
- Bedrooms: 3
- Bathrooms: 2
- Full bathrooms: 2
Primary bedroom
- Features: En Suite Bathroom
- Level: First
- Dimensions: 16 x 14
Bedroom
- Level: First
- Dimensions: 13 x 15
Bedroom
- Level: First
- Dimensions: 13 x 13
Primary bathroom
- Features: Built-in Features
- Level: First
- Dimensions: 1 x 1
Dining room
- Level: First
- Dimensions: 14 x 12
Other
- Features: Built-in Features
- Level: First
- Dimensions: 1 x 1
Kitchen
- Features: Built-in Features
- Level: First
- Dimensions: 11 x 15
Living room
- Level: First
- Dimensions: 15 x 15
Heating
- Central, Electric
Cooling
- Central Air, Electric, Wall/Window Unit(s)
Appliances
- Included: Gas Oven, Gas Water Heater
- Laundry: Washer Hookup
Features
- High Speed Internet
- Flooring: Linoleum, Luxury Vinyl Plank, Painted/Stained, Vinyl, Wood
- Windows: Window Coverings
- Has basement: No
- Has fireplace: No
- Fireplace features: None
Interior area
- Total interior livable area: 1,440 sqft
Property
Parking
- Total spaces: 1
- Parking features: On Site, Shared Driveway, Unpaved
- Garage spaces: 1
- Has uncovered spaces: Yes
Features
- Levels: One
- Stories: 1
- Patio & porch: Rear Porch, Front Porch, Covered
- Pool features: None
- Fencing: Chain Link
Lot
- Size: 9,016 sqft
- Features: Back Yard, Interior Lot, Lawn
Details
- Additional structures: Garage(s)
- Parcel number: 01403982
Construction
Type & style
- Home type: SingleFamily
- Architectural style: Traditional,Detached
- Property subtype: Single Family Residence
Materials
- Foundation: Pillar/Post/Pier
- Roof: Composition
Condition
- Year built: 1925
Utilities & green energy
- Sewer: Public Sewer
- Water: Public
- Utilities for property: Natural Gas Available, Sewer Available, Separate Meters, Water Available
Community & neighborhood
Community
- Community features: Curbs, Sidewalks
Location
- Region: Fort Worth
- Subdivision: Hyde-Jennings Sub
Other
Other facts
- Listing terms: Cash,Conventional,FHA,Owner Will Carry
Price history
| Date | Event | Price |
|---|---|---|
| 5/14/2025 | Sold | -- |
Source: NTREIS #20807359 | ||
| 5/4/2025 | Pending sale | $180,000$125/sqft |
Source: NTREIS #20807359 | ||
| 4/30/2025 | Contingent | $180,000$125/sqft |
Source: NTREIS #20807359 | ||
| 4/19/2025 | Price change | $180,000-18.2%$125/sqft |
Source: NTREIS #20807359 | ||
| 1/3/2025 | Listed for sale | $220,000$153/sqft |
Source: NTREIS #20807359 | ||
Public tax history
| Year | Property taxes | Tax assessment |
|---|---|---|
| 2024 | $4,578 +19% | $220,749 +29.9% |
| 2023 | $3,847 -13.1% | $170,000 -0.2% |
| 2022 | $4,427 +17.4% | $170,293 +21.4% |
Find assessor info on the county website
Neighborhood: Handley
Nearby schools
GreatSchools rating
- 3/10East Handley Elementary SchoolGrades: PK-5Distance: 0.8 mi
- 3/10Jean Mcclung Middle SchoolGrades: 6-8Distance: 0.3 mi
- 2/10Eastern Hills High SchoolGrades: 9-12Distance: 1.5 mi
Schools provided by the listing agent
- Elementary: East Handley
- Middle: Jean Mcclung
- High: Eastern Hills
- District: Fort Worth ISD
Source: NTREIS. This data may not be complete. We recommend contacting the local school district to confirm school assignments for this home.
Get a cash offer in 3 minutes
Find out how much your home could sell for in as little as 3 minutes with a no-obligation cash offer.
Estimated market value
$119,700
Get a cash offer in 3 minutes
Find out how much your home could sell for in as little as 3 minutes with a no-obligation cash offer.
Estimated market value
$119,700


