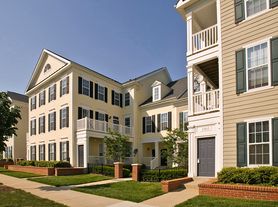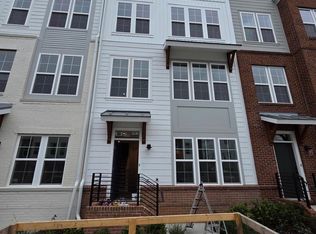Stunning New End-Unit Townhome with Designer Finishes and Exceptional Location Welcome to this beautifully upgraded four-level end-unit townhome offering the perfect blend of modern design, open-concept living, and unbeatable community amenities. Featuring wide-plank hardwood floors throughout, this thoughtfully designed residence boasts a spacious layout with three bedrooms and three full baths, plus a powder room, a top-level loft with wet bar, and a rooftop terrace ideal for entertaining or relaxing under the stars. The sleek chef's kitchen showcases a striking waterfall island, stylish backsplash, and pantry all seamlessly connected to the sunlit living and dining areas and an outdoor deck. Upstairs, the luxurious primary suite includes dual walk-in closets and a spa-inspired bath. One additional bedroom and a convenient laundry room complete this level. The fourth level also includes a third bedroom with its own bath, as well as a light-filled family room with wet bar and direct access to the show-stopping rooftop terrace an ideal setting for gatherings or relaxing under the stars. A generously sized two-car tandem garage provides ample parking and storage space, while the home's prime location within the community places you just steps from the pool and clubhouse. Located in the sought-after Farmstead District, this home offers access to vibrant neighborhood amenities including a fitness center, fire pit, grills, and seasonal pool at The Barn. Enjoy walkable access to local dining and shopping at Upper Rock Circle and convenient proximity to major commuter routes, Shady Grove Metro, RIO, and Downtown Crown. Every detail has been carefully curated for style, comfort, and function this is modern Rockville living at its finest.
Townhouse for rent
$4,000/mo
3122 Nina Clarke Dr, Rockville, MD 20850
3beds
1,791sqft
Price may not include required fees and charges.
Townhouse
Available now
Cats, dogs OK
Central air, electric, ceiling fan
Dryer in unit laundry
2 Attached garage spaces parking
Natural gas, forced air, fireplace
What's special
Waterfall islandStylish backsplashConvenient laundry roomAdditional bedroomWide-plank hardwood floorsRooftop terraceSpacious layout
- 45 days
- on Zillow |
- -- |
- -- |
Travel times
Looking to buy when your lease ends?
Consider a first-time homebuyer savings account designed to grow your down payment with up to a 6% match & 4.15% APY.
Facts & features
Interior
Bedrooms & bathrooms
- Bedrooms: 3
- Bathrooms: 4
- Full bathrooms: 3
- 1/2 bathrooms: 1
Rooms
- Room types: Family Room
Heating
- Natural Gas, Forced Air, Fireplace
Cooling
- Central Air, Electric, Ceiling Fan
Appliances
- Included: Dishwasher, Disposal, Dryer, Microwave, Refrigerator, Washer
- Laundry: Dryer In Unit, Has Laundry, In Unit, Upper Level, Washer In Unit
Features
- 9'+ Ceilings, Ceiling Fan(s), Combination Kitchen/Dining, Dry Wall, Family Room Off Kitchen, Kitchen Island, Open Floorplan, Pantry, Primary Bath(s), Recessed Lighting, Upgraded Countertops, Walk-In Closet(s)
- Flooring: Carpet
- Has fireplace: Yes
Interior area
- Total interior livable area: 1,791 sqft
Property
Parking
- Total spaces: 2
- Parking features: Attached, Covered
- Has attached garage: Yes
- Details: Contact manager
Features
- Exterior features: Contact manager
Details
- Parcel number: 0403876862
Construction
Type & style
- Home type: Townhouse
- Property subtype: Townhouse
Materials
- Roof: Shake Shingle
Condition
- Year built: 2025
Building
Management
- Pets allowed: Yes
Community & HOA
Community
- Features: Clubhouse, Fitness Center, Pool
HOA
- Amenities included: Fitness Center, Pool
Location
- Region: Rockville
Financial & listing details
- Lease term: Contact For Details
Price history
| Date | Event | Price |
|---|---|---|
| 8/12/2025 | Price change | $4,000-7%$2/sqft |
Source: Bright MLS #MDMC2190634 | ||
| 7/18/2025 | Listed for rent | $4,300$2/sqft |
Source: Bright MLS #MDMC2190634 | ||
| 6/2/2025 | Sold | $801,090+11.3%$447/sqft |
Source: | ||
| 1/29/2025 | Pending sale | $719,990$402/sqft |
Source: | ||

