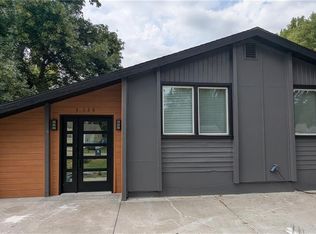Sold
Price Unknown
3122 Puckett Rd, Kansas City, KS 66103
3beds
950sqft
Single Family Residence
Built in 1952
7,405.2 Square Feet Lot
$198,300 Zestimate®
$--/sqft
$1,668 Estimated rent
Home value
$198,300
$161,000 - $244,000
$1,668/mo
Zestimate® history
Loading...
Owner options
Explore your selling options
What's special
Ideal starter home or HIGHLY SOUGHT AFTER rental property in the most superb location! WALK TO THE ORIGINAL KC JOE'S BBQ! LESS THAN 2 MILES to KU MED Main Campus, KU MED Westwood Campus, WOODSIDE Tennis Club/Gym/Pool/Spa, and I-35. Just a short drive (or Uber) to The Plaza & Downtown. This place has 3 bedrooms and 2 full bathrooms. The primary suite is on the opposite end of the house from the other bedrooms/bathroom, making it a perfect setup for roommates and PRIVACY. There is a lot of NEW in the past few years - composition ROOF (including decking), DRIVEWAY, H2O heater, door to rear exterior added, refinished hardwood floors, luxury vinyl plank flooring, stainless steel appliances (gas range), underground french drain system, paver patio, light fixtures & fans, and smart thermostat. Additionally, the kitchen got a refresh with painted white cabinets. The yard is fenced and treed for privacy. There is room for additional off street parking at front of lot. Google Fiber installed. With the added benefit of low taxes, pay less than rent, or generate monthly cash flow. A really great opportunity!
Zillow last checked: 8 hours ago
Listing updated: September 13, 2024 at 09:42am
Listing Provided by:
Courtney Peters 816-668-8004,
Platinum Realty LLC
Bought with:
Nick Wagoner, SP00235632
Real Broker, LLC
Source: Heartland MLS as distributed by MLS GRID,MLS#: 2491492
Facts & features
Interior
Bedrooms & bathrooms
- Bedrooms: 3
- Bathrooms: 2
- Full bathrooms: 2
Primary bedroom
- Features: Ceiling Fan(s), Luxury Vinyl
- Level: First
- Area: 144 Square Feet
- Dimensions: 12 x 12
Bedroom 2
- Features: Luxury Vinyl
- Level: First
- Area: 90 Square Feet
- Dimensions: 10 x 9
Bedroom 3
- Features: Luxury Vinyl
- Level: First
- Area: 90 Square Feet
- Dimensions: 10 x 9
Primary bathroom
- Features: Ceramic Tiles, Shower Only
- Level: First
- Area: 32 Square Feet
- Dimensions: 8 x 4
Bathroom 2
- Features: Ceramic Tiles, Shower Over Tub
- Level: First
- Area: 30 Square Feet
- Dimensions: 6 x 5
Kitchen
- Features: Ceramic Tiles, Laminate Counters
- Level: First
- Area: 154 Square Feet
- Dimensions: 14 x 11
Laundry
- Features: Built-in Features, Ceramic Tiles
- Level: First
- Area: 44 Square Feet
- Dimensions: 11 x 4
Living room
- Features: Ceiling Fan(s)
- Level: First
- Area: 176 Square Feet
- Dimensions: 16 x 11
Heating
- Forced Air, Heat Pump
Cooling
- Electric, Heat Pump
Appliances
- Included: Dishwasher, Dryer, Microwave, Gas Range, Stainless Steel Appliance(s), Washer
- Laundry: In Hall
Features
- Ceiling Fan(s), Painted Cabinets, Pantry, Smart Thermostat
- Flooring: Ceramic Tile, Luxury Vinyl, Wood
- Windows: Window Coverings, Thermal Windows
- Basement: Crawl Space
- Has fireplace: No
Interior area
- Total structure area: 950
- Total interior livable area: 950 sqft
- Finished area above ground: 950
- Finished area below ground: 0
Property
Parking
- Total spaces: 1
- Parking features: Attached, Garage Faces Front
- Attached garage spaces: 1
Features
- Patio & porch: Patio
- Exterior features: Sat Dish Allowed
- Fencing: Metal
Lot
- Size: 7,405 sqft
- Features: City Limits
Details
- Parcel number: 136007
- Special conditions: As Is
Construction
Type & style
- Home type: SingleFamily
- Architectural style: Traditional
- Property subtype: Single Family Residence
Materials
- Stucco
- Roof: Composition
Condition
- Year built: 1952
Utilities & green energy
- Sewer: Public Sewer
- Water: Public
Community & neighborhood
Security
- Security features: Smoke Detector(s)
Location
- Region: Kansas City
- Subdivision: Meadow View
Other
Other facts
- Listing terms: Cash,Conventional
- Ownership: Private
- Road surface type: Paved
Price history
| Date | Event | Price |
|---|---|---|
| 9/12/2024 | Sold | -- |
Source: | ||
| 8/23/2024 | Pending sale | $189,900$200/sqft |
Source: | ||
| 8/20/2024 | Price change | $189,900-5%$200/sqft |
Source: | ||
| 7/24/2024 | Price change | $199,900-4.8%$210/sqft |
Source: | ||
| 6/11/2024 | Listed for sale | $210,000$221/sqft |
Source: | ||
Public tax history
| Year | Property taxes | Tax assessment |
|---|---|---|
| 2025 | -- | $21,528 -5.3% |
| 2024 | $3,357 +3.2% | $22,724 +11.5% |
| 2023 | $3,254 +14.5% | $20,378 +14.9% |
Find assessor info on the county website
Neighborhood: Rosedale
Nearby schools
GreatSchools rating
- 4/10Thomas A Edison Elementary SchoolGrades: K-5Distance: 0.4 mi
- 3/10Rosedale Middle SchoolGrades: 6-8Distance: 1.4 mi
- 1/10J C Harmon High SchoolGrades: 9-12Distance: 2 mi
Schools provided by the listing agent
- Elementary: T A Edison
- Middle: Rosedale
- High: Harmon
Source: Heartland MLS as distributed by MLS GRID. This data may not be complete. We recommend contacting the local school district to confirm school assignments for this home.
Get a cash offer in 3 minutes
Find out how much your home could sell for in as little as 3 minutes with a no-obligation cash offer.
Estimated market value$198,300
Get a cash offer in 3 minutes
Find out how much your home could sell for in as little as 3 minutes with a no-obligation cash offer.
Estimated market value
$198,300
