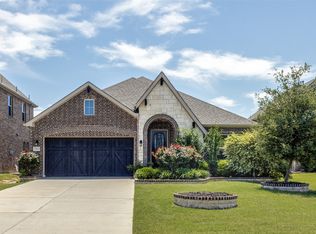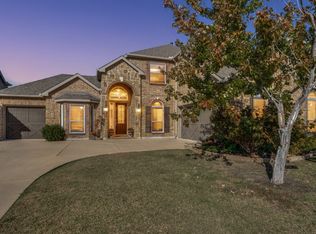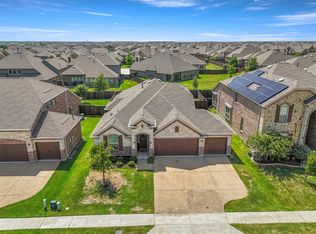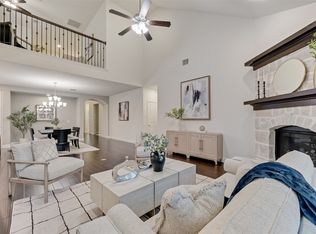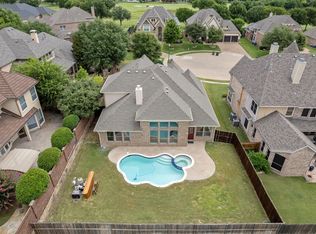Incredible HOUSE!!! $644,995 is final price. And already priced low low low. On a large oversized lot!!! With a pool! Very open, airy, bright 4 BD 3.5 BA home on a cul-de-sac 0.25 acre lot. Lots of natural light!!! Creeks of Legacy is in a well established master planned community in Prosper ISD with a large study or office, fireplace, covered porch, covered patio and entertainment loft. Stellar features include cedar garage door, two story ceilings in foyer and family room, dream kitchen stainless steel appliances, pot and pan drawers, granite countertops and huge walk in pantry, huge master closet, extra storage closet, welcoming Patio with private swimming pool. Spacious primary bedroom on the main floor features a luxurious ensuite bath complete with a garden tub, dual vanities, separate shower & huge walk-in closet! Enjoy the Amenity Center with indoor, air-conditioned kitchen, fitness area, living room with fireplace, party room, family pool and lap pool Playground, Tennis & Basketball court, Catch and release fishing pond. Close proximity to numerous retail centers such as Gates of Prosper. This home will qualify for a USDA loan with zero down also! With incredibly quick access to the brand new finished out DNT Dallas North TollWay and just north of Star Trail. This home will give you instant equity! Welcome home to this incredible investment!
For sale
Price cut: $5 (12/2)
$644,995
3122 Spring Creek Trl, Prosper, TX 75078
4beds
2,784sqft
Est.:
Single Family Residence
Built in 2017
0.26 Acres Lot
$-- Zestimate®
$232/sqft
$78/mo HOA
What's special
- 14 days |
- 516 |
- 38 |
Zillow last checked: 8 hours ago
Listing updated: December 06, 2025 at 01:04pm
Listed by:
Trisha Ramos 0716973 972-624-9272,
Vibrant Real Estate 469-209-5488
Source: NTREIS,MLS#: 21123382
Tour with a local agent
Facts & features
Interior
Bedrooms & bathrooms
- Bedrooms: 4
- Bathrooms: 4
- Full bathrooms: 3
- 1/2 bathrooms: 1
Primary bedroom
- Features: Dual Sinks, Double Vanity, En Suite Bathroom, Garden Tub/Roman Tub, Linen Closet, Separate Shower, Walk-In Closet(s)
- Level: First
- Dimensions: 14 x 10
Bedroom
- Features: Ceiling Fan(s), Walk-In Closet(s)
- Level: Second
- Dimensions: 13 x 11
Bedroom
- Level: Second
- Dimensions: 13 x 11
Bedroom
- Features: Walk-In Closet(s)
- Level: Second
- Dimensions: 16 x 9
Bedroom
- Level: Second
- Dimensions: 11 x 9
Primary bathroom
- Features: Built-in Features, Dual Sinks, Double Vanity, Garden Tub/Roman Tub, Linen Closet, Separate Shower
- Level: First
- Dimensions: 13 x 10
Breakfast room nook
- Level: First
- Dimensions: 8 x 10
Other
- Level: Second
- Dimensions: 8 x 5
Other
- Level: Second
- Dimensions: 10 x 6
Game room
- Level: Second
- Dimensions: 17 x 12
Half bath
- Level: First
- Dimensions: 6 x 6
Kitchen
- Features: Breakfast Bar, Built-in Features, Eat-in Kitchen, Granite Counters, Kitchen Island, Pantry, Stone Counters, Walk-In Pantry
- Level: First
- Dimensions: 13 x 9
Living room
- Features: Ceiling Fan(s), Fireplace
- Level: First
- Dimensions: 17 x 15
Office
- Features: Ceiling Fan(s)
- Level: First
- Dimensions: 14 x 10
Heating
- Central
Cooling
- Attic Fan, Central Air, Ceiling Fan(s)
Appliances
- Included: Built-In Gas Range, Dishwasher, Electric Oven, Gas Cooktop, Disposal, Gas Range, Gas Water Heater, Microwave
Features
- Built-in Features, Chandelier, Decorative/Designer Lighting Fixtures, Eat-in Kitchen, Granite Counters, High Speed Internet, Kitchen Island, Open Floorplan, Pantry, Walk-In Closet(s), Wired for Sound
- Flooring: Concrete, Ceramic Tile
- Has basement: No
- Number of fireplaces: 1
- Fireplace features: Decorative, Gas, Gas Log, Living Room
Interior area
- Total interior livable area: 2,784 sqft
Video & virtual tour
Property
Parking
- Total spaces: 2
- Parking features: Additional Parking, Concrete, Door-Single, Driveway, Garage Faces Front, Garage, Garage Door Opener, Lighted
- Attached garage spaces: 2
- Has uncovered spaces: Yes
Features
- Levels: Two
- Stories: 2
- Patio & porch: Covered
- Exterior features: Private Yard, Rain Gutters
- Has private pool: Yes
- Pool features: Fenced, In Ground, Pool, Private, Water Feature
- Fencing: Fenced,Wood,Wrought Iron
Lot
- Size: 0.26 Acres
- Features: Cul-De-Sac, Interior Lot, Landscaped, Subdivision
- Residential vegetation: Grassed
Details
- Parcel number: R1094500P01701
Construction
Type & style
- Home type: SingleFamily
- Architectural style: Traditional,Detached
- Property subtype: Single Family Residence
Materials
- Brick, Stone Veneer
- Foundation: Slab
- Roof: Composition
Condition
- Year built: 2017
Utilities & green energy
- Utilities for property: Natural Gas Available, Separate Meters
Community & HOA
Community
- Features: Curbs, Sidewalks
- Security: Security System Owned, Security System, Carbon Monoxide Detector(s), Smoke Detector(s)
- Subdivision: Creeks Of Legacy Ph 1a
HOA
- Has HOA: Yes
- Amenities included: Maintenance Front Yard
- Services included: All Facilities, Association Management, Maintenance Grounds
- HOA fee: $468 semi-annually
- HOA name: Creeks of Legacy HOA
- HOA phone: 855-289-6007
Location
- Region: Prosper
Financial & listing details
- Price per square foot: $232/sqft
- Tax assessed value: $628,219
- Annual tax amount: $12,854
- Date on market: 12/2/2025
- Cumulative days on market: 14 days
- Listing terms: Cash,Conventional,FHA,VA Loan
- Road surface type: Asphalt
Estimated market value
Not available
Estimated sales range
Not available
Not available
Price history
Price history
| Date | Event | Price |
|---|---|---|
| 12/2/2025 | Price change | $644,9950%$232/sqft |
Source: NTREIS #21123382 Report a problem | ||
| 6/5/2025 | Price change | $645,000-0.3%$232/sqft |
Source: NTREIS #20869871 Report a problem | ||
| 5/16/2025 | Price change | $646,900+0.2%$232/sqft |
Source: NTREIS #20869871 Report a problem | ||
| 5/2/2025 | Price change | $645,900-0.4%$232/sqft |
Source: NTREIS #20869871 Report a problem | ||
| 4/21/2025 | Price change | $648,500-0.1%$233/sqft |
Source: NTREIS #20869871 Report a problem | ||
Public tax history
Public tax history
| Year | Property taxes | Tax assessment |
|---|---|---|
| 2025 | -- | $628,219 +1.8% |
| 2024 | $11,864 -5.1% | $616,824 -1.9% |
| 2023 | $12,506 +18.7% | $628,626 +39.8% |
Find assessor info on the county website
BuyAbility℠ payment
Est. payment
$4,204/mo
Principal & interest
$3121
Property taxes
$779
Other costs
$304
Climate risks
Neighborhood: 75078
Nearby schools
GreatSchools rating
- 9/10Ralph and Mary Lynn Boyer Elementary SchoolGrades: PK-5Distance: 1.5 mi
- 8/10Reynolds Middle SchoolGrades: 6-8Distance: 2.8 mi
- 7/10Prosper High SchoolGrades: 9-12Distance: 2.2 mi
Schools provided by the listing agent
- Elementary: Joyce Hall
- Middle: Reynolds
- High: Prosper
- District: Prosper ISD
Source: NTREIS. This data may not be complete. We recommend contacting the local school district to confirm school assignments for this home.
- Loading
- Loading
