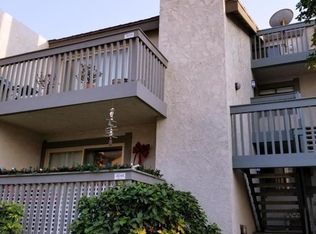Gorgeous, Top floor Corner Townhouse Style Condo - 2 blocks from Hollywood Beach. 2Bedroom/2 Bath plus Fam Rm/Office. Immaculate, Open and Spacious with Vaulted ceilings. Windows all around let in natural light throughout the unit. Step-down living room with Fireplace and sliders that open out to Balcony. Spacious Dining Room w/ Large Picture Window. Family Room with Sliders to its own balcony. Great Kitchen with Maple Cabinets and Stainless Steel appliances, Dishwasher/Microwave/Refrigerator and Stove. Primary Bedroom with Lots and Lots of Closets, own Balcony. Upstairs is the 2nd Floor Suite/loft with own Bath. 2 car parking tandem. Building has many amenities, pool, club house, tennis courts and of course, lets not forget the BEACH 2 Blocks away. 2 Car Carport and own storage room. Milgard double paned windows and sliders with rust proof frames throughout.
This property is off market, which means it's not currently listed for sale or rent on Zillow. This may be different from what's available on other websites or public sources.
