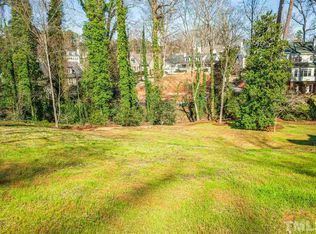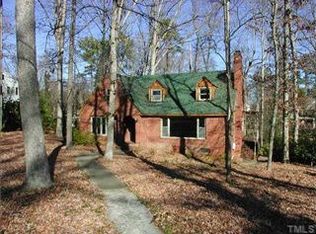New Construction to be completed Sept 2019! Everything you're looking for in a beautiful new custom home on a pristine half acre wooded lot in a prime location and prestigious neighborhood! A Carter Skinner design, this painted brick classic boasts gorgeous finishes throughout its open floorplan. Enjoy easy in-and-out via the circular drive and 2 car garage. Plenty of room - including a full basement with game room, and an optional extra 5th bedroom w/ en-suite on the 3rd floor. Elevator ready as well.
This property is off market, which means it's not currently listed for sale or rent on Zillow. This may be different from what's available on other websites or public sources.

