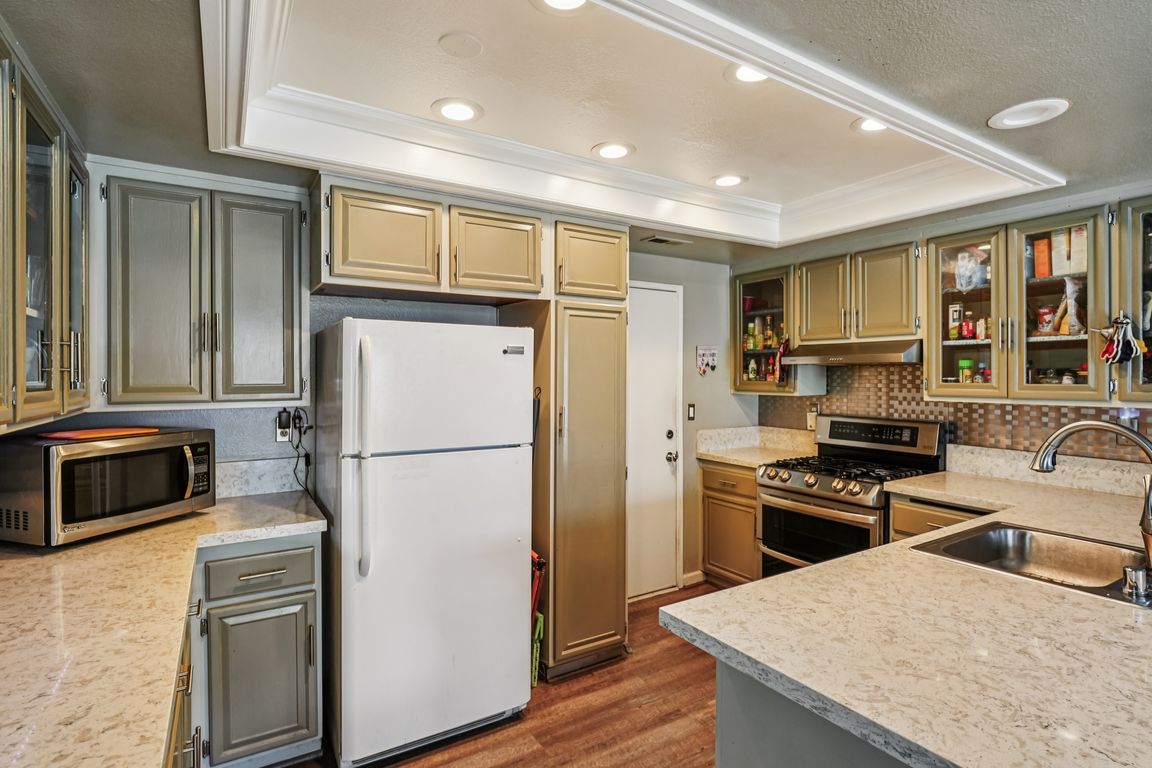
For salePrice cut: $15K (8/2)
$664,999
3beds
1,618sqft
3122 Whitestag Rd, Ontario, CA 91761
3beds
1,618sqft
Single family residence
Built in 1988
3,950 sqft
2 Attached garage spaces
$411 price/sqft
$81 monthly HOA fee
What's special
Modern updatesNatural light
Welcome to your dream home! This charming 3-bedroom, 2 1/2-bathroom updated home offers a perfect blend of comfort and convenience. Step inside to find spacious living areas filled with natural light, ideal for relaxing and entertaining. The home features modern updates throughout, including fresh paint inside and out. Nestled in a ...
- 86 days
- on Zillow |
- 2,147 |
- 101 |
Source: CRMLS,MLS#: IG25120751 Originating MLS: California Regional MLS
Originating MLS: California Regional MLS
Travel times
Kitchen
Living Room
Primary Bedroom
Zillow last checked: 7 hours ago
Listing updated: August 30, 2025 at 07:44am
Listing Provided by:
Nicole Correa DRE #02110288 nicolethehomegirl@gmail.com,
E Homes,
MARISOL GUTIERREZ DRE #02073393 626-590-1545,
eHomes
Source: CRMLS,MLS#: IG25120751 Originating MLS: California Regional MLS
Originating MLS: California Regional MLS
Facts & features
Interior
Bedrooms & bathrooms
- Bedrooms: 3
- Bathrooms: 3
- Full bathrooms: 2
- 1/2 bathrooms: 1
- Main level bathrooms: 1
Rooms
- Room types: Bedroom
Bedroom
- Features: All Bedrooms Down
Heating
- Central
Cooling
- Central Air
Appliances
- Laundry: Inside
Features
- All Bedrooms Down
- Has fireplace: Yes
- Fireplace features: Family Room
- Common walls with other units/homes: No Common Walls
Interior area
- Total interior livable area: 1,618 sqft
Video & virtual tour
Property
Parking
- Total spaces: 2
- Parking features: Garage - Attached
- Attached garage spaces: 2
Features
- Levels: Two
- Stories: 2
- Entry location: front
- Pool features: None, Association
- Has view: Yes
- View description: None
Lot
- Size: 3,950 Square Feet
- Features: 0-1 Unit/Acre
Details
- Parcel number: 1083131550000
- Special conditions: Standard
Construction
Type & style
- Home type: SingleFamily
- Property subtype: Single Family Residence
Condition
- New construction: No
- Year built: 1988
Utilities & green energy
- Sewer: Public Sewer
- Water: Public
Community & HOA
Community
- Features: Curbs, Street Lights, Sidewalks
HOA
- Has HOA: Yes
- Amenities included: Pool
- HOA fee: $81 monthly
- HOA name: Creekside Village Homeowners
- HOA phone: 909-947-3152
Location
- Region: Ontario
Financial & listing details
- Price per square foot: $411/sqft
- Tax assessed value: $481,095
- Date on market: 6/6/2025
- Listing terms: Cash,Conventional,FHA,VA Loan