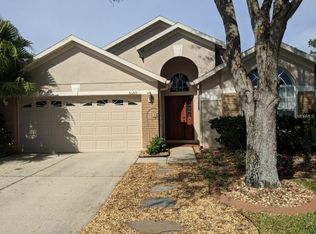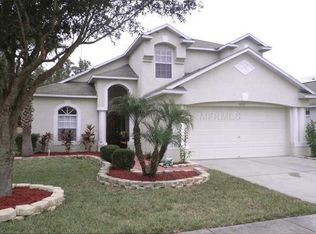Sold for $397,500 on 05/31/24
$397,500
31223 Chatterly Dr, Zephyrhills, FL 33543
3beds
1,956sqft
Single Family Residence
Built in 2003
8,309 Square Feet Lot
$375,600 Zestimate®
$203/sqft
$2,357 Estimated rent
Home value
$375,600
$342,000 - $413,000
$2,357/mo
Zestimate® history
Loading...
Owner options
Explore your selling options
What's special
Welcome to 31223 Chatterly Dr, nestled in the heart of Wesley Chapel, FL. This charming 3-bedroom, 2-bathroom home offers a perfect blend of comfort and convenience in a highly sought-after neighborhood. As you step inside, you're greeted by an inviting open floor plan, with an abundance of natural light. The spacious living area is perfect for gatherings or quiet evenings with loved ones. The kitchen has stainless steel appliances, and ample counter space. Retreat to the master suite, featuring a generous walk-in closet and a private en-suite bathroom, offering both a tub and a shower to meet your needs. Two additional bedrooms offer versatility for guests, family, home office, or hobbies. Step outside to discover your own private sanctuary—a screened lanai overlooks a large fenced backyard, providing an ideal spot for morning coffee, or simply enjoying the Florida sunshine. Backing up to a conservation lot, there are no neighbors behind you. Located in a family-friendly gated community, this home is conveniently situated near top-rated schools, shopping, dining, and entertainment options. With easy access to major highways, you can commute to Tampa, Orlando, or nearby attractions. Community amenities include a large pool, clubhouse, multiple different sports courts, playgrounds and more! Plus, enjoy peace of mind knowing the roof was replaced in 2022, the water heater in 2019 and the AC unit was upgraded in 2018. Don't miss your chance to make this Wesley Chapel gem your own. Schedule your showing today and embrace the lifestyle you've been dreaming of at 31223 Chatterly Dr!
Zillow last checked: 8 hours ago
Listing updated: May 31, 2024 at 04:00pm
Listing Provided by:
Cassi Currier 813-476-0033,
REALTY ONE GROUP SUNSHINE 727-293-5100
Bought with:
Tiffany Lauricella, 3519802
CHARLES RUTENBERG REALTY INC
Source: Stellar MLS,MLS#: T3517707 Originating MLS: Pinellas Suncoast
Originating MLS: Pinellas Suncoast

Facts & features
Interior
Bedrooms & bathrooms
- Bedrooms: 3
- Bathrooms: 2
- Full bathrooms: 2
Primary bedroom
- Features: Dual Sinks, En Suite Bathroom, Makeup/Vanity Space, Tub with Separate Shower Stall, Walk-In Closet(s)
- Level: First
- Dimensions: 14.1x14.9
Bedroom 2
- Features: Built-in Closet
- Level: First
- Dimensions: 10x11.9
Bedroom 3
- Features: Built-in Closet
- Level: First
- Dimensions: 10.6x11.2
Primary bathroom
- Level: First
- Dimensions: 14.7x8.7
Family room
- Level: First
Kitchen
- Level: First
- Dimensions: 16.2x9.6
Living room
- Level: First
- Dimensions: 14.8x14.5
Office
- Level: First
Heating
- Heat Pump
Cooling
- Central Air
Appliances
- Included: Dishwasher, Dryer, Microwave, Range, Refrigerator, Washer
- Laundry: Inside, Laundry Room
Features
- Ceiling Fan(s), Eating Space In Kitchen, Primary Bedroom Main Floor
- Flooring: Ceramic Tile, Laminate
- Windows: Window Treatments
- Has fireplace: No
Interior area
- Total structure area: 2,536
- Total interior livable area: 1,956 sqft
Property
Parking
- Total spaces: 2
- Parking features: Garage - Attached
- Attached garage spaces: 2
Features
- Levels: One
- Stories: 1
- Patio & porch: Rear Porch, Screened
- Exterior features: Irrigation System
- Has view: Yes
- View description: Trees/Woods
Lot
- Size: 8,309 sqft
- Features: Conservation Area
Details
- Parcel number: 202634003.0008.00053.0
- Zoning: MPUD
- Special conditions: None
Construction
Type & style
- Home type: SingleFamily
- Property subtype: Single Family Residence
Materials
- Block
- Foundation: Slab
- Roof: Shingle
Condition
- New construction: No
- Year built: 2003
Utilities & green energy
- Sewer: Public Sewer
- Water: Public
- Utilities for property: Cable Available, Electricity Connected, Sewer Connected, Water Connected
Community & neighborhood
Community
- Community features: Deed Restrictions, Gated Community - No Guard, Sidewalks
Location
- Region: Zephyrhills
- Subdivision: MEADOW POINTE 03 PH 01 UNIT 1B
HOA & financial
HOA
- Has HOA: Yes
- HOA fee: $8 monthly
- Amenities included: Basketball Court, Clubhouse, Fitness Center, Park, Pickleball Court(s), Playground, Pool, Recreation Facilities, Shuffleboard Court, Tennis Court(s)
- Association name: Rizetta & Co. / Regina Sneeringer
- Association phone: 813-994-1001
Other fees
- Pet fee: $0 monthly
Other financial information
- Total actual rent: 0
Other
Other facts
- Listing terms: Cash,Conventional,FHA,VA Loan
- Ownership: Fee Simple
- Road surface type: Paved
Price history
| Date | Event | Price |
|---|---|---|
| 5/31/2024 | Sold | $397,500-0.4%$203/sqft |
Source: | ||
| 4/23/2024 | Pending sale | $399,000$204/sqft |
Source: | ||
| 4/18/2024 | Listed for sale | $399,000+76.5%$204/sqft |
Source: | ||
| 8/15/2017 | Sold | $226,000+1.3%$116/sqft |
Source: Public Record | ||
| 5/24/2017 | Listed for sale | $223,000+6.2%$114/sqft |
Source: BRIGHT REALTY GROUP LLC #T2883437 | ||
Public tax history
| Year | Property taxes | Tax assessment |
|---|---|---|
| 2024 | $5,499 +5.8% | $230,690 |
| 2023 | $5,199 +8.6% | $230,690 +3% |
| 2022 | $4,789 +3.6% | $223,980 +6.1% |
Find assessor info on the county website
Neighborhood: Meadow Pointe
Nearby schools
GreatSchools rating
- 6/10Wiregrass Elementary SchoolGrades: PK-5Distance: 1.5 mi
- 9/10Dr. John Long Middle SchoolGrades: 6-8Distance: 1.5 mi
- 6/10Wiregrass Ranch High SchoolGrades: 9-12Distance: 2 mi
Schools provided by the listing agent
- Elementary: Wiregrass Elementary
- Middle: John Long Middle-PO
- High: Wiregrass Ranch High-PO
Source: Stellar MLS. This data may not be complete. We recommend contacting the local school district to confirm school assignments for this home.
Get a cash offer in 3 minutes
Find out how much your home could sell for in as little as 3 minutes with a no-obligation cash offer.
Estimated market value
$375,600
Get a cash offer in 3 minutes
Find out how much your home could sell for in as little as 3 minutes with a no-obligation cash offer.
Estimated market value
$375,600

