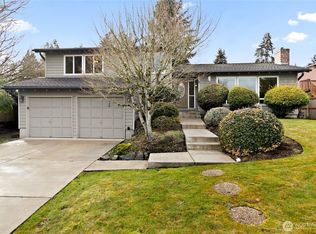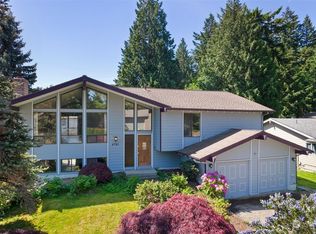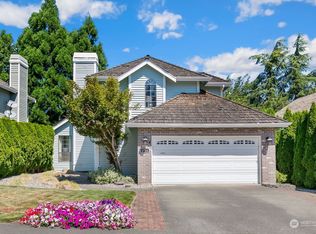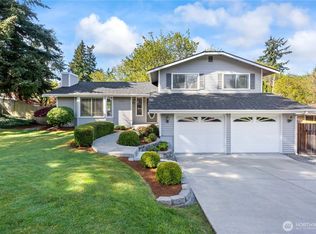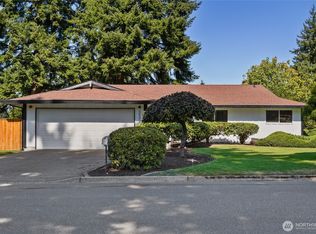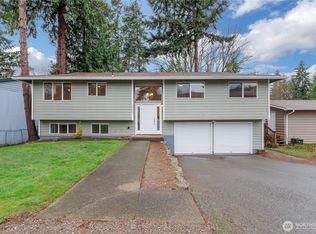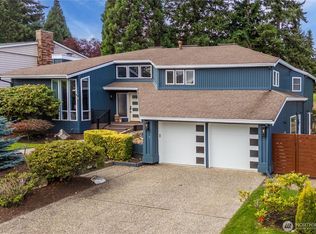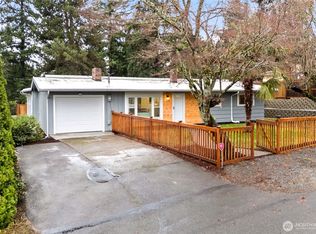Welcome to this fully updated 4-bedroom, 2.5-bath home featuring soaring vaulted ceilings and abundant natural light throughout. The main floor offers a spacious living room, dining area, and a modern kitchen complete with white shaker-style cabinets, quartz countertops, and stainless steel appliances that stay. Durable waterproof LVP flooring and designer-style finishes enhance the home's appeal. Upstairs, you'll find all four bedrooms, including a spacious primary suite with its own private bath. The lower level offers a versatile bonus room with a separate entrance—perfect for a home office, gym, playroom, or guest suite. Step outside to enjoy the deck and back yard, ideal for entertaining or relaxing.
Pending
Listed by:
Slavik Georgeshan,
Skyline Properties, Inc.
Price cut: $15K (11/5)
$660,000
31228 47th Place SW, Federal Way, WA 98023
4beds
1,990sqft
Est.:
Single Family Residence
Built in 1980
7,562.02 Square Feet Lot
$654,600 Zestimate®
$332/sqft
$-- HOA
What's special
Designer-style finishesWhite shaker-style cabinetsModern kitchenSeparate entranceVersatile bonus roomAbundant natural lightWaterproof lvp flooring
- 101 days |
- 644 |
- 29 |
Zillow last checked: 8 hours ago
Listing updated: November 21, 2025 at 12:56pm
Listed by:
Slavik Georgeshan,
Skyline Properties, Inc.
Source: NWMLS,MLS#: 2428678
Facts & features
Interior
Bedrooms & bathrooms
- Bedrooms: 4
- Bathrooms: 3
- Full bathrooms: 1
- 3/4 bathrooms: 1
- 1/2 bathrooms: 1
Other
- Level: Lower
Dining room
- Level: Main
Entry hall
- Level: Main
Family room
- Level: Lower
Kitchen with eating space
- Level: Main
Living room
- Level: Main
Utility room
- Level: Lower
Heating
- Forced Air, Electric, Natural Gas
Cooling
- None
Appliances
- Included: Dishwasher(s), Microwave(s), Refrigerator(s), Stove(s)/Range(s), Water Heater: Gas, Water Heater Location: Garage
Features
- Flooring: Vinyl Plank
- Basement: Daylight,Finished
- Has fireplace: No
- Fireplace features: Electric
Interior area
- Total structure area: 1,990
- Total interior livable area: 1,990 sqft
Property
Parking
- Total spaces: 2
- Parking features: Attached Garage
- Attached garage spaces: 2
Features
- Levels: Three Or More
- Entry location: Main
- Patio & porch: Water Heater
Lot
- Size: 7,562.02 Square Feet
Details
- Parcel number: 2115700190
- Special conditions: Standard
Construction
Type & style
- Home type: SingleFamily
- Property subtype: Single Family Residence
Materials
- Wood Siding, Wood Products
- Foundation: Poured Concrete
- Roof: Composition
Condition
- Year built: 1980
- Major remodel year: 1980
Utilities & green energy
- Electric: Company: PSE
- Sewer: Sewer Connected, Company: Lakehaven
- Water: Public, Company: City of Tacoma
Community & HOA
Community
- Subdivision: Dash Point
Location
- Region: Federal Way
Financial & listing details
- Price per square foot: $332/sqft
- Tax assessed value: $594,000
- Annual tax amount: $5,930
- Date on market: 7/27/2025
- Cumulative days on market: 139 days
- Listing terms: Cash Out,Conventional,FHA,VA Loan
- Inclusions: Dishwasher(s), Microwave(s), Refrigerator(s), Stove(s)/Range(s)
Estimated market value
$654,600
$622,000 - $687,000
$3,224/mo
Price history
Price history
| Date | Event | Price |
|---|---|---|
| 11/16/2025 | Pending sale | $660,000$332/sqft |
Source: | ||
| 11/5/2025 | Price change | $660,000-2.2%$332/sqft |
Source: | ||
| 10/21/2025 | Listed for sale | $675,000$339/sqft |
Source: | ||
| 10/19/2025 | Pending sale | $675,000$339/sqft |
Source: | ||
| 9/19/2025 | Price change | $675,000-1.5%$339/sqft |
Source: | ||
Public tax history
Public tax history
| Year | Property taxes | Tax assessment |
|---|---|---|
| 2024 | $5,930 +0.7% | $594,000 +10.6% |
| 2023 | $5,887 +3.4% | $537,000 -7.3% |
| 2022 | $5,695 +7.1% | $579,000 +23.5% |
Find assessor info on the county website
BuyAbility℠ payment
Est. payment
$3,890/mo
Principal & interest
$3208
Property taxes
$451
Home insurance
$231
Climate risks
Neighborhood: Twin Lakes
Nearby schools
GreatSchools rating
- 7/10Twin Lakes Elementary SchoolGrades: PK-5Distance: 0.4 mi
- 4/10Lakota Middle SchoolGrades: 6-8Distance: 1.8 mi
- 3/10Decatur High SchoolGrades: 9-12Distance: 1.2 mi
- Loading
