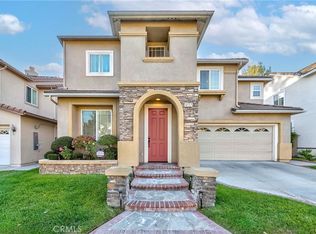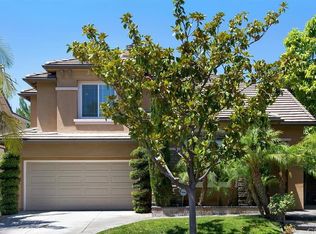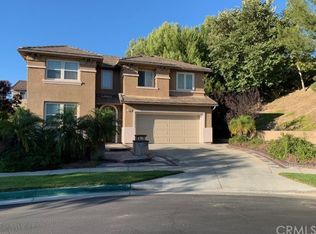Sold for $1,461,000
Listing Provided by:
Joe Byon DRE #01468981 714-566-5553,
Redpoint Realty
Bought with: T&H Realty Group, Inc.
$1,461,000
3123 Highlander Rd, Fullerton, CA 92833
5beds
2,364sqft
Single Family Residence
Built in 2002
5,081 Square Feet Lot
$1,541,100 Zestimate®
$618/sqft
$4,907 Estimated rent
Home value
$1,541,100
$1.46M - $1.62M
$4,907/mo
Zestimate® history
Loading...
Owner options
Explore your selling options
What's special
With a breathtaking, unobstructed 180-degree view of the city and mountains on three sides, this fully upgraded home awaits a new family in the exclusive gated community of Hawks Pointe. It features engineered wood, tiles, and berber carpet. The interior boasts granite countertops in the kitchen and bathrooms, along with a luxurious travertine master bathroom. You can revel in the expansive vistas while dining or relaxing in the family room beneath cathedral ceilings. The home offers a total of five bedrooms and three full baths, including a convenient downstairs bedroom and bath. It also features wood plantation shutters and recessed lighting throughout. The spacious master bedroom includes two walk-in closets, while the living room showcases high vaulted ceilings. The panoramic views extend into the backyard and upstairs, creating a bright and airy ambiance. Situated near shops, restaurants, and Westridge Golf Course, Hawks Pointe Community provides premier amenities within its 24-hour guard-gated enclave.
Residents of this tranquil community relish in the privacy, security, and exclusivity afforded by its guard-gated entry, complemented by scenic trails and verdant landscaping. With its luxurious appointments and sought-after location, this residence promises a comfortable and inviting living experience, epitomizing the essence of upscale, gated-community living.
Zillow last checked: 8 hours ago
Listing updated: April 15, 2024 at 04:18pm
Listing Provided by:
Joe Byon DRE #01468981 714-566-5553,
Redpoint Realty
Bought with:
Thomas Lee, DRE #01800093
T&H Realty Group, Inc.
Source: CRMLS,MLS#: PW24058545 Originating MLS: California Regional MLS
Originating MLS: California Regional MLS
Facts & features
Interior
Bedrooms & bathrooms
- Bedrooms: 5
- Bathrooms: 3
- Full bathrooms: 3
- Main level bathrooms: 1
- Main level bedrooms: 1
Bedroom
- Features: Bedroom on Main Level
Kitchen
- Features: Kitchen/Family Room Combo, Updated Kitchen
Heating
- Forced Air
Cooling
- Central Air
Appliances
- Included: Dishwasher, Gas Oven, Gas Range, Microwave, Water Softener, Water To Refrigerator, Water Heater
- Laundry: Inside, Laundry Room, Upper Level
Features
- Breakfast Bar, Separate/Formal Dining Room, Granite Counters, Bedroom on Main Level
- Has fireplace: Yes
- Fireplace features: Family Room
- Common walls with other units/homes: No Common Walls
Interior area
- Total interior livable area: 2,364 sqft
Property
Parking
- Total spaces: 2
- Parking features: Direct Access, Driveway, Garage Faces Front, Garage, On Street
- Attached garage spaces: 2
Features
- Levels: Two
- Stories: 2
- Entry location: 1
- Pool features: None
- Has view: Yes
- View description: City Lights
Lot
- Size: 5,081 sqft
- Features: 0-1 Unit/Acre
Details
- Parcel number: 28922243
- Special conditions: Standard
Construction
Type & style
- Home type: SingleFamily
- Property subtype: Single Family Residence
Condition
- New construction: No
- Year built: 2002
Utilities & green energy
- Sewer: Public Sewer
- Water: Public
Community & neighborhood
Security
- Security features: Security Gate, Gated with Attendant, 24 Hour Security
Community
- Community features: Hiking, Street Lights, Sidewalks
Location
- Region: Fullerton
- Subdivision: Falcon Ridge (Falr)
HOA & financial
HOA
- Has HOA: Yes
- HOA fee: $300 monthly
- Amenities included: Playground, Guard, Trail(s)
- Association name: Hawks Pointe
- Association phone: 951-270-3700
Other
Other facts
- Listing terms: Cash,Cash to New Loan,Conventional,Contract,VA Loan
Price history
| Date | Event | Price |
|---|---|---|
| 4/15/2024 | Sold | $1,461,000+8.2%$618/sqft |
Source: | ||
| 4/2/2024 | Pending sale | $1,350,000$571/sqft |
Source: | ||
| 4/2/2024 | Listed for sale | $1,350,000+100.7%$571/sqft |
Source: | ||
| 9/10/2012 | Sold | $672,500-3.6%$284/sqft |
Source: Public Record Report a problem | ||
| 7/12/2012 | Listed for sale | $697,707+22.4%$295/sqft |
Source: New Century Real Estate, Inc #S704648 Report a problem | ||
Public tax history
| Year | Property taxes | Tax assessment |
|---|---|---|
| 2025 | $17,352 +91% | $1,490,220 +83.7% |
| 2024 | $9,086 +2% | $811,383 +2% |
| 2023 | $8,904 +1.6% | $795,474 +2% |
Find assessor info on the county website
Neighborhood: Hawks Pointe
Nearby schools
GreatSchools rating
- 8/10Charles G. Emery Elementary SchoolGrades: K-5Distance: 1.1 mi
- 5/10Gordon H. Beatty MiddleGrades: 6-8Distance: 1.3 mi
- 9/10Sonora High SchoolGrades: 9-12Distance: 3.8 mi
Schools provided by the listing agent
- Elementary: Emery
- Middle: Buena Park
- High: Sonora
Source: CRMLS. This data may not be complete. We recommend contacting the local school district to confirm school assignments for this home.
Get a cash offer in 3 minutes
Find out how much your home could sell for in as little as 3 minutes with a no-obligation cash offer.
Estimated market value$1,541,100
Get a cash offer in 3 minutes
Find out how much your home could sell for in as little as 3 minutes with a no-obligation cash offer.
Estimated market value
$1,541,100


