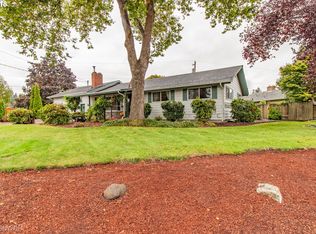Sold
$392,500
3123 Myrna Ave, Eugene, OR 97404
3beds
2,060sqft
Residential, Single Family Residence
Built in 1975
9,147.6 Square Feet Lot
$454,100 Zestimate®
$191/sqft
$2,439 Estimated rent
Home value
$454,100
$422,000 - $486,000
$2,439/mo
Zestimate® history
Loading...
Owner options
Explore your selling options
What's special
SQFT PCR. Lots of Square Footage for this price! Features include 3 Beds, 2 1/2 Baths, Liv Rm w/FP, Lrg Dining Rm, Family Room, Very large Bonus Rm - C/B 4th Bed, Office or Hobby Rm., Kit w/BBar, Indoor Laundry Rm, 2G, Cov. Patio, Raised Garden Beds, Shed, Green Hse, Vinyl Windows, Apple Tree & more. Forced Air Heating with Heat Pump for Cooling. Stove, Frig, Washer, Dryer, Microwave and HotTub all stay. Bonus Room is over Garage. Shelves and Work Bench in Garage stay. Home has nice Cedar Siding! Low Taxes. Minutes to Parks, Schools & Shopping. 1st time on Market. Motivated Seller !!
Zillow last checked: 8 hours ago
Listing updated: February 08, 2024 at 12:10am
Listed by:
Reeta DuVal 541-485-1400,
Berkshire Hathaway HomeServices Real Estate Professionals
Bought with:
Kendra Lewis, 201217586
Harcourts West Real Estate
Source: RMLS (OR),MLS#: 23366939
Facts & features
Interior
Bedrooms & bathrooms
- Bedrooms: 3
- Bathrooms: 3
- Full bathrooms: 2
- Partial bathrooms: 1
- Main level bathrooms: 3
Primary bedroom
- Features: Bathroom, Double Closet, Wallto Wall Carpet
- Level: Main
- Area: 238
- Dimensions: 17 x 14
Bedroom 2
- Features: Closet, Wallto Wall Carpet
- Level: Main
- Area: 140
- Dimensions: 14 x 10
Bedroom 3
- Features: Closet, Laminate Flooring
- Level: Main
- Area: 154
- Dimensions: 14 x 11
Dining room
- Features: Wallto Wall Carpet
- Level: Main
- Area: 108
- Dimensions: 12 x 9
Family room
- Features: Builtin Features, Sliding Doors, High Speed Internet, Wallto Wall Carpet
- Level: Main
- Area: 160
- Dimensions: 16 x 10
Kitchen
- Features: Dishwasher, Disposal, Pantry, Free Standing Range, Free Standing Refrigerator, Vinyl Floor
- Level: Main
- Area: 108
- Width: 9
Living room
- Features: Fireplace, Sunken, Wallto Wall Carpet
- Level: Main
- Area: 255
- Dimensions: 17 x 15
Heating
- Forced Air, Heat Pump, Fireplace(s)
Cooling
- Heat Pump
Appliances
- Included: Dishwasher, Disposal, Free-Standing Range, Free-Standing Refrigerator, Range Hood, Washer/Dryer
- Laundry: Laundry Room
Features
- High Speed Internet, Bathroom, Sink, Closet, Built-in Features, Pantry, Sunken, Double Closet
- Flooring: Laminate, Vinyl, Wall to Wall Carpet
- Doors: Sliding Doors
- Windows: Vinyl Frames
- Basement: None
- Number of fireplaces: 1
- Fireplace features: Wood Burning
Interior area
- Total structure area: 2,060
- Total interior livable area: 2,060 sqft
Property
Parking
- Total spaces: 2
- Parking features: Driveway, On Street, Garage Door Opener, Attached
- Attached garage spaces: 2
- Has uncovered spaces: Yes
Features
- Stories: 2
- Patio & porch: Covered Patio, Porch
- Exterior features: Raised Beds, Yard
- Has spa: Yes
- Spa features: Free Standing Hot Tub
- Fencing: Fenced
Lot
- Size: 9,147 sqft
- Features: Level, SqFt 7000 to 9999
Details
- Additional structures: Greenhouse, ToolShed
- Parcel number: 0360212
- Zoning: R-1
Construction
Type & style
- Home type: SingleFamily
- Architectural style: Ranch
- Property subtype: Residential, Single Family Residence
Materials
- Cedar, Lap Siding
- Foundation: Concrete Perimeter, Pillar/Post/Pier
- Roof: Composition
Condition
- Approximately
- New construction: No
- Year built: 1975
Utilities & green energy
- Sewer: Public Sewer
- Water: Public
- Utilities for property: Cable Connected
Community & neighborhood
Security
- Security features: Security Lights
Location
- Region: Eugene
Other
Other facts
- Listing terms: Cash,Conventional,VA Loan
- Road surface type: Paved
Price history
| Date | Event | Price |
|---|---|---|
| 2/7/2024 | Sold | $392,500-9.8%$191/sqft |
Source: | ||
| 1/17/2024 | Pending sale | $435,000$211/sqft |
Source: | ||
| 1/10/2024 | Listed for sale | $435,000+3.6%$211/sqft |
Source: | ||
| 1/10/2024 | Contingent | $420,000$204/sqft |
Source: Berkshire Hathaway HomeServices Real Estate Professionals #23366939 | ||
| 1/9/2024 | Listed for sale | $420,000$204/sqft |
Source: | ||
Public tax history
| Year | Property taxes | Tax assessment |
|---|---|---|
| 2025 | $3,893 +0.5% | $304,153 +3% |
| 2024 | $3,873 +2.2% | $295,295 +3% |
| 2023 | $3,788 +4.1% | $286,695 +3% |
Find assessor info on the county website
Neighborhood: Santa Clara
Nearby schools
GreatSchools rating
- 7/10Spring Creek Elementary SchoolGrades: K-5Distance: 0.4 mi
- 6/10Madison Middle SchoolGrades: 6-8Distance: 1.3 mi
- 3/10North Eugene High SchoolGrades: 9-12Distance: 1.2 mi
Schools provided by the listing agent
- Elementary: Spring Creek
- Middle: Madison
- High: North Eugene
Source: RMLS (OR). This data may not be complete. We recommend contacting the local school district to confirm school assignments for this home.

Get pre-qualified for a loan
At Zillow Home Loans, we can pre-qualify you in as little as 5 minutes with no impact to your credit score.An equal housing lender. NMLS #10287.
Sell for more on Zillow
Get a free Zillow Showcase℠ listing and you could sell for .
$454,100
2% more+ $9,082
With Zillow Showcase(estimated)
$463,182