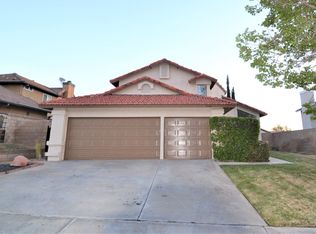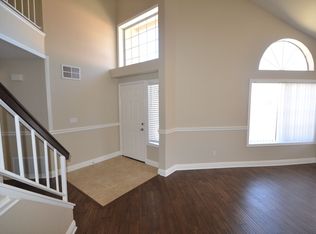Sold for $530,000 on 01/26/24
$530,000
3123 Regency Way, Palmdale, CA 93551
4beds
1,983sqft
Single Family Residence
Built in 1990
6,969.6 Square Feet Lot
$548,700 Zestimate®
$267/sqft
$3,245 Estimated rent
Home value
$548,700
$521,000 - $576,000
$3,245/mo
Zestimate® history
Loading...
Owner options
Explore your selling options
What's special
PAID FOR SOLAR PANELS!! Sweet Home!!! Located in the heart of Rancho Vista on a cul-de-sac street with Paid Solar Panels. Home features 4 bedrooms, 3 baths, 1983 sq/ft, 3 car garage, RV Access, indoor laundry room, a useful floor plan, and an amazing backyard. As buyers enter the home they will quickly appreciate the high vaulted ceilings along a well-designed downstairs floor plan perfect for daily family use and entertainment. Downstairs features a bedroom and a full bathroom. Buyers will love the formal living and dining spaces that are adjacent to the family room and kitchen, which create a great atmosphere. The kitchen has stainless steel appliances, custom cabinets, and a vast amount of counter space. Upstairs you have a grand master bedroom with lovely city views along with 2 other well-sized bedrooms. As you go into the backyard buyers can imagine family BBQs and evenings of relaxation. The backyard is large and offers endless opportunities. Overall, this home offers great value as it is filled with useful family and entertaining amenities, and don't forget it includes all appliances plus PAID SOLAR which means lots of free power. Even better, the home is located in a well-established west side neighborhood that is surrounded by popular amenities like AV Mall, Marie Kerr Park, medical centers, and well-recognized aerospace employers. Do not delay and request to see this home today.
Zillow last checked: 8 hours ago
Listing updated: October 09, 2024 at 08:37pm
Listed by:
Ernesto Lugo DRE #01464242 661-860-6030,
Lugo Realty
Bought with:
Unknown Member
NON-MEMBER OFFICE
Source: GAVAR,MLS#: 23008116
Facts & features
Interior
Bedrooms & bathrooms
- Bedrooms: 4
- Bathrooms: 3
- Full bathrooms: 3
Heating
- Natural Gas
Cooling
- Central Air
Appliances
- Included: Dishwasher, Disposal, Gas Oven, Gas Range, Microwave, Refrigerator, None
- Laundry: Lower Level
Features
- Flooring: Carpet
- Has fireplace: Yes
- Fireplace features: Family Room
Interior area
- Total structure area: 1,983
- Total interior livable area: 1,983 sqft
Property
Parking
- Total spaces: 3
- Parking features: Garage - Attached
- Attached garage spaces: 3
Features
- Stories: 2
- Patio & porch: Slab
- Pool features: None
- Fencing: Chain Link,Vinyl
Lot
- Size: 6,969 sqft
- Features: Rectangular Lot
Details
- Parcel number: 3003057060
- Zoning: LCA121/2*
Construction
Type & style
- Home type: SingleFamily
- Architectural style: Traditional
- Property subtype: Single Family Residence
Materials
- Stucco, Wood Siding
- Foundation: Slab
- Roof: Tile
Condition
- Year built: 1990
Utilities & green energy
- Electric: 220 Volts
- Water: Public
- Utilities for property: Natural Gas Available, Sewer Connected
Green energy
- Energy generation: Solar
Community & neighborhood
Location
- Region: Palmdale
Other
Other facts
- Listing agreement: Exclusive Right To Sell
- Listing terms: VA Loan,Cash,Conventional,FHA
Price history
| Date | Event | Price |
|---|---|---|
| 1/26/2024 | Sold | $530,000-0.9%$267/sqft |
Source: | ||
| 12/28/2023 | Pending sale | $534,999$270/sqft |
Source: | ||
| 11/18/2023 | Listed for sale | $534,999+33.7%$270/sqft |
Source: | ||
| 5/21/2020 | Sold | $400,000+0%$202/sqft |
Source: Public Record | ||
| 4/8/2020 | Pending sale | $399,900$202/sqft |
Source: Keller Williams Realty A.V. #20002168 | ||
Public tax history
| Year | Property taxes | Tax assessment |
|---|---|---|
| 2025 | $7,773 +24.9% | $540,600 +26.1% |
| 2024 | $6,224 +1% | $428,877 +2% |
| 2023 | $6,163 +1.8% | $420,469 +2% |
Find assessor info on the county website
Neighborhood: 93551
Nearby schools
GreatSchools rating
- 7/10Cottonwood Elementary SchoolGrades: K-6Distance: 0.3 mi
- 5/10Hillview Middle SchoolGrades: 6-8Distance: 2.2 mi
- 4/10Highland High SchoolGrades: 9-12Distance: 0.7 mi
Get a cash offer in 3 minutes
Find out how much your home could sell for in as little as 3 minutes with a no-obligation cash offer.
Estimated market value
$548,700
Get a cash offer in 3 minutes
Find out how much your home could sell for in as little as 3 minutes with a no-obligation cash offer.
Estimated market value
$548,700

