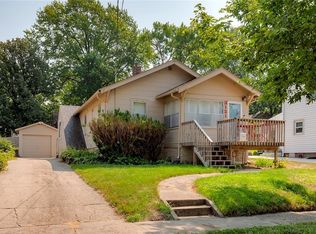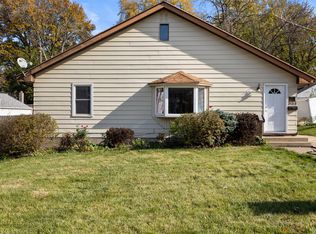Sold for $245,000 on 09/29/25
$245,000
3123 SW 12th Pl, Des Moines, IA 50315
3beds
1,080sqft
Single Family Residence
Built in 1939
8,102.16 Square Feet Lot
$245,800 Zestimate®
$227/sqft
$1,645 Estimated rent
Home value
$245,800
$234,000 - $258,000
$1,645/mo
Zestimate® history
Loading...
Owner options
Explore your selling options
What's special
You will love the curb appeal of this adorable home as soon as you pull into the driveway! Don't miss the two car detached garage to protect your cars from snow and ice! As you enter the house, you will see a lovely dining area to the left with sliding doors to the backyard that is fully fenced and includes a great patio for relaxing after a long day or entertaining your family and friends! You also have a storage shed for your toys or yard equipment. As you go to the right, you will enter the BEAUTIFULLY remodeled kitchen complete with tons of cabinets, gorgeous backsplash and countertops, and an exposed brick wall! A cozy living room and primary suite with it's own bath round out the main floor. Upstairs you have two more bedrooms and a fully remodeled bathroom. The basement is great space as well with space for another family room, playroom, or man cave. Move right in and call this one home!
Zillow last checked: 8 hours ago
Listing updated: September 29, 2025 at 11:33am
Listed by:
Nancy Nastruz (515)554-5703,
Keller Williams Realty GDM,
Joel Nastruz 515-554-4415,
Keller Williams Realty GDM
Bought with:
Julie Will
Keller Williams Realty GDM
Source: DMMLS,MLS#: 725270 Originating MLS: Des Moines Area Association of REALTORS
Originating MLS: Des Moines Area Association of REALTORS
Facts & features
Interior
Bedrooms & bathrooms
- Bedrooms: 3
- Bathrooms: 2
- Full bathrooms: 1
- 3/4 bathrooms: 1
- Main level bedrooms: 1
Heating
- Forced Air, Gas, Natural Gas
Cooling
- Central Air
Appliances
- Included: Dryer, Dishwasher, Microwave, Refrigerator, Stove, Washer
Features
- Dining Area, Cable TV
- Flooring: Hardwood
- Basement: Partial
- Has fireplace: No
Interior area
- Total structure area: 1,080
- Total interior livable area: 1,080 sqft
- Finished area below ground: 200
Property
Parking
- Total spaces: 2
- Parking features: Detached, Garage, Two Car Garage
- Garage spaces: 2
Features
- Levels: Two
- Stories: 2
- Patio & porch: Open, Patio
- Exterior features: Patio
- Fencing: Wood
Lot
- Size: 8,102 sqft
- Dimensions: 60 x 135
Details
- Parcel number: 01002203000000
- Zoning: N5
Construction
Type & style
- Home type: SingleFamily
- Architectural style: Two Story
- Property subtype: Single Family Residence
Materials
- Vinyl Siding
- Foundation: Poured
- Roof: Asphalt,Shingle
Condition
- Year built: 1939
Utilities & green energy
- Sewer: Public Sewer
- Water: Public
Community & neighborhood
Security
- Security features: Smoke Detector(s)
Location
- Region: Des Moines
Other
Other facts
- Listing terms: Cash,Conventional,FHA,VA Loan
- Road surface type: Concrete
Price history
| Date | Event | Price |
|---|---|---|
| 9/29/2025 | Sold | $245,000-2%$227/sqft |
Source: | ||
| 9/3/2025 | Pending sale | $249,900$231/sqft |
Source: | ||
| 8/29/2025 | Listed for sale | $249,900+29.1%$231/sqft |
Source: | ||
| 2/17/2021 | Sold | $193,500-1%$179/sqft |
Source: | ||
| 1/14/2021 | Pending sale | $195,500$181/sqft |
Source: RE/MAX Concepts #619674 | ||
Public tax history
| Year | Property taxes | Tax assessment |
|---|---|---|
| 2024 | $3,408 -3.5% | $173,200 |
| 2023 | $3,530 +0.7% | $173,200 +15.6% |
| 2022 | $3,504 +13.6% | $149,800 |
Find assessor info on the county website
Neighborhood: Gray's Lake
Nearby schools
GreatSchools rating
- 2/10Park Ave Elementary SchoolGrades: K-5Distance: 0.3 mi
- 3/10Brody Middle SchoolGrades: 6-8Distance: 1.1 mi
- 1/10Lincoln High SchoolGrades: 9-12Distance: 0.4 mi
Schools provided by the listing agent
- District: Des Moines Independent
Source: DMMLS. This data may not be complete. We recommend contacting the local school district to confirm school assignments for this home.

Get pre-qualified for a loan
At Zillow Home Loans, we can pre-qualify you in as little as 5 minutes with no impact to your credit score.An equal housing lender. NMLS #10287.

