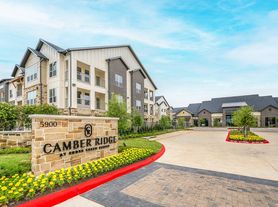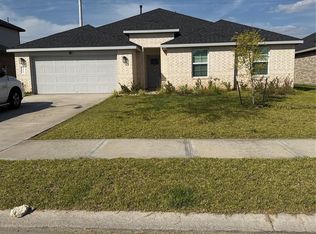Stunning new construction home available for lease! Located in the highly sought-after Cross Creek community, this 4 bedroom, 3.5 bath home features a thoughtful design with modern finishes throughout. The 1st floor offers an open-concept with soaring ceilings, perfect for entertaining. The kitchen boasts stainless steel appliances (fridge included), abundant cabinet space, a walk-in pantry, and an island with breakfast bar seating.( Washer & Dryer also included!) A dedicated home office is enclosed by French doors. The luxurious primary suite and a guest bedroom with en-suite bath are located on the 1st floor, while upstairs you will find two additional guest bedrooms and a spacious gameroom/flex space. Fron and back yard also have sprinklers! Located in Cross Creek West where residents enjoy access to top-rated schools, resort-style amenities, and convenient proximity to shopping, dining, and major thoroughfares.
Copyright notice - Data provided by HAR.com 2022 - All information provided should be independently verified.
House for rent
$3,400/mo
31239 Anna Meadows Dr, Fulshear, TX 77441
4beds
2,927sqft
Price may not include required fees and charges.
Singlefamily
Available now
-- Pets
Electric
-- Laundry
2 Attached garage spaces parking
Natural gas
What's special
Modern finishesDedicated home officeStainless steel appliancesSoaring ceilingsWalk-in pantryAbundant cabinet spaceLuxurious primary suite
- 6 days |
- -- |
- -- |
Travel times
Renting now? Get $1,000 closer to owning
Unlock a $400 renter bonus, plus up to a $600 savings match when you open a Foyer+ account.
Offers by Foyer; terms for both apply. Details on landing page.
Facts & features
Interior
Bedrooms & bathrooms
- Bedrooms: 4
- Bathrooms: 4
- Full bathrooms: 3
- 1/2 bathrooms: 1
Rooms
- Room types: Family Room, Office
Heating
- Natural Gas
Cooling
- Electric
Appliances
- Included: Dishwasher, Disposal, Microwave, Oven, Range, Refrigerator
Features
- 2 Bedrooms Down, En-Suite Bath, High Ceilings, Primary Bed - 1st Floor, Walk-In Closet(s)
Interior area
- Total interior livable area: 2,927 sqft
Property
Parking
- Total spaces: 2
- Parking features: Attached, Covered
- Has attached garage: Yes
- Details: Contact manager
Features
- Stories: 2
- Exterior features: 1/4 Up to 1/2 Acre, 2 Bedrooms Down, Architecture Style: Traditional, Attached, Back Yard, En-Suite Bath, Gameroom Up, Garage Door Opener, Heating: Gas, High Ceilings, Kitchen/Dining Combo, Lot Features: Back Yard, Subdivided, 1/4 Up to 1/2 Acre, Patio/Deck, Primary Bed - 1st Floor, Subdivided, Utility Room, Walk-In Closet(s)
Construction
Type & style
- Home type: SingleFamily
- Property subtype: SingleFamily
Condition
- Year built: 2025
Community & HOA
Location
- Region: Fulshear
Financial & listing details
- Lease term: Long Term,12 Months
Price history
| Date | Event | Price |
|---|---|---|
| 10/3/2025 | Listed for rent | $3,400$1/sqft |
Source: | ||
| 8/31/2025 | Pending sale | $400,000$137/sqft |
Source: | ||
| 8/29/2025 | Price change | $400,000-3.4%$137/sqft |
Source: | ||
| 8/26/2025 | Price change | $413,990-3%$141/sqft |
Source: | ||
| 8/22/2025 | Price change | $426,640-4.3%$146/sqft |
Source: Village Builders | ||

