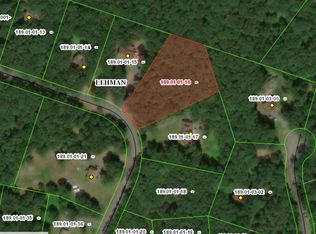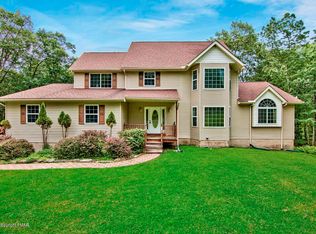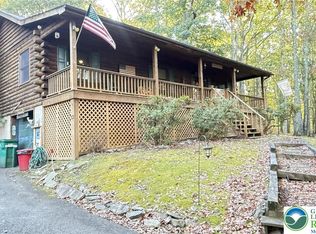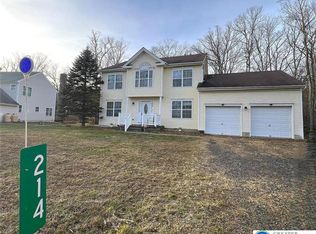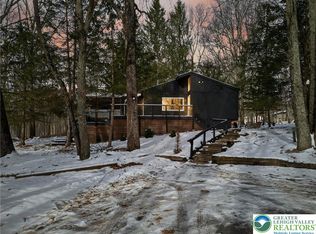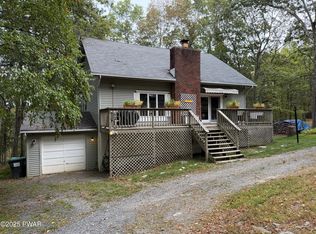WELCOME TO 3124 BLUEBIRD DRIVE! Nestled in the serene woods of Lehman Township, this beautifully maintained 3 bedroom, 2 bathroom raised ranch offers the perfect blend of comfort, privacy, and Pocono charm. Situated on 1.06 acres in the coveted Section 4 of Pocono Ranchlands, this 2,700 sq. ft. home features a semi-finished basement, spacious deck, and two paved driveways for convenience. Recent updates include a new roof, ductless mini-split units, and smart thermostats, while perennial landscaped rock and foundation gardens add to the property's curb appeal. Inside, enjoy the warmth of a cozy kitchen with an island, inviting living spaces, and woodland views from every angle. Professionally installed Water Filtration Neutralizer System making your water pristine. This move-in-ready home is tucked away in nature yet close to local amenities. Pocono Ranchlands offers a true four-season lifestyle with 2 outdoor pools, a winter ski slope, horseback riding, and a community clubhouse. Don't miss your chance to own this woodland retreat. Schedule your private showing today!
Pending
Price cut: $11.9K (10/9)
$286,000
3124 Bluebird Dr, Bushkill, PA 18324
3beds
2,700sqft
Est.:
Single Family Residence
Built in 1999
1.06 Acres Lot
$-- Zestimate®
$106/sqft
$129/mo HOA
What's special
Woodland viewsSemi-finished basementSpacious deckSerene woodsTwo paved driveways
- 93 days |
- 20 |
- 0 |
Zillow last checked: 8 hours ago
Listing updated: October 28, 2025 at 12:47pm
Listed by:
Joseph J. Salerno 570-243-1999,
Iron Valley R E - Mountainside 570-243-1999
Source: GLVR,MLS#: 764471 Originating MLS: Lehigh Valley MLS
Originating MLS: Lehigh Valley MLS
Facts & features
Interior
Bedrooms & bathrooms
- Bedrooms: 3
- Bathrooms: 2
- Full bathrooms: 2
Primary bedroom
- Level: First
- Dimensions: 14.00 x 13.00
Bedroom
- Level: First
- Dimensions: 13.00 x 10.30
Bedroom
- Level: First
- Dimensions: 11.40 x 9.50
Primary bathroom
- Level: First
- Dimensions: 13.60 x 10.00
Dining room
- Level: First
- Dimensions: 13.00 x 11.00
Other
- Level: First
- Dimensions: 8.00 x 5.00
Kitchen
- Level: First
- Dimensions: 13.00 x 10.00
Laundry
- Level: First
- Dimensions: 7.00 x 5.00
Living room
- Level: First
- Dimensions: 20.00 x 13.00
Other
- Description: Basement, Walkout, Wood Stove Hookup
- Level: Lower
- Dimensions: 49.00 x 27.00
Heating
- Baseboard, Ductless, Electric
Cooling
- Ceiling Fan(s), Ductless
Appliances
- Included: Dishwasher, Electric Dryer, Electric Oven, Electric Range, Electric Water Heater, Microwave, Refrigerator, Washer
- Laundry: Washer Hookup, Dryer Hookup, ElectricDryer Hookup
Features
- Dining Area, Kitchen Island, Mud Room, Utility Room, Vaulted Ceiling(s)
- Flooring: Carpet, Laminate, Resilient
- Basement: Full,Partially Finished,Walk-Out Access
Interior area
- Total interior livable area: 2,700 sqft
- Finished area above ground: 1,350
- Finished area below ground: 1,350
Property
Parking
- Total spaces: 18
- Parking features: Driveway, Off Street
- Garage spaces: 18
- Has uncovered spaces: Yes
Features
- Stories: 1
- Patio & porch: Deck
- Exterior features: Deck
Lot
- Size: 1.06 Acres
- Features: Wooded
Details
- Parcel number: 038333
- Zoning: R50
- Special conditions: None
Construction
Type & style
- Home type: SingleFamily
- Architectural style: Contemporary,Raised Ranch
- Property subtype: Single Family Residence
Materials
- Vinyl Siding
- Foundation: Block
- Roof: Asphalt,Fiberglass
Condition
- Year built: 1999
Utilities & green energy
- Sewer: Septic Tank
- Water: Public
Community & HOA
Community
- Subdivision: Pocono Ranchlands
HOA
- Has HOA: Yes
- HOA fee: $1,551 annually
Location
- Region: Bushkill
Financial & listing details
- Price per square foot: $106/sqft
- Tax assessed value: $22,890
- Annual tax amount: $3,745
- Date on market: 9/11/2025
- Cumulative days on market: 91 days
- Ownership type: Fee Simple
Estimated market value
Not available
Estimated sales range
Not available
Not available
Price history
Price history
| Date | Event | Price |
|---|---|---|
| 10/27/2025 | Pending sale | $286,000$106/sqft |
Source: PMAR #PM-135532 Report a problem | ||
| 10/9/2025 | Price change | $286,000-4%$106/sqft |
Source: PMAR #PM-135532 Report a problem | ||
| 9/9/2025 | Listed for sale | $297,900-0.4%$110/sqft |
Source: PMAR #PM-135532 Report a problem | ||
| 9/2/2025 | Listing removed | $299,000$111/sqft |
Source: PMAR #PM-133188 Report a problem | ||
| 8/29/2025 | Price change | $299,000-6.6%$111/sqft |
Source: PMAR #PM-133188 Report a problem | ||
Public tax history
Public tax history
| Year | Property taxes | Tax assessment |
|---|---|---|
| 2025 | $3,755 +1.6% | $22,890 |
| 2024 | $3,697 +1.5% | $22,890 |
| 2023 | $3,641 +3.2% | $22,890 |
Find assessor info on the county website
BuyAbility℠ payment
Est. payment
$1,942/mo
Principal & interest
$1379
Property taxes
$334
Other costs
$229
Climate risks
Neighborhood: 18324
Nearby schools
GreatSchools rating
- 6/10Bushkill El SchoolGrades: K-5Distance: 2.1 mi
- 3/10Lehman Intermediate SchoolGrades: 6-8Distance: 2.2 mi
- 3/10East Stroudsburg Senior High School NorthGrades: 9-12Distance: 2.2 mi
Schools provided by the listing agent
- District: East Stroudsburg
Source: GLVR. This data may not be complete. We recommend contacting the local school district to confirm school assignments for this home.
- Loading
