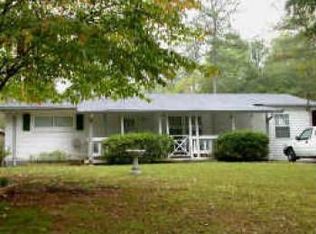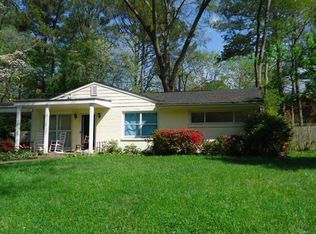Closed
$415,000
3124 Brook Dr, Decatur, GA 30033
4beds
1,434sqft
Single Family Residence
Built in 1955
0.3 Acres Lot
$426,800 Zestimate®
$289/sqft
$2,480 Estimated rent
Home value
$426,800
$405,000 - $448,000
$2,480/mo
Zestimate® history
Loading...
Owner options
Explore your selling options
What's special
The cozy covered porch is ideal for entertaining guests, neighbors, and friends. The warm and inviting living room, which is open to the dining room, greets you upon entering the home. Adjacent to the dining room is a bright kitchen complete with stainless appliances, quartz counter tops and tile back splash. For personal privacy, 3 bedrooms are conveniently located down the hall and the 4th bedroom is the carport-turned private suite. The home is very comfortable with an additional living space, sunroom, and laundry room at the rear of the home. Recent additions to the home include a new HVAC, new ductwork, and a new tankless water heater. The large back yard is fenced and contains a detached garage that could be converted to additional living space (tiny rental house, she/he/they shed). There are No HOA or Rental Restrictions. This home is in the desirable Laurel Ridge Elementary School District. It is approximately 5 min to Druid Hills, 10 min to Decatur square's shopping & restaurants, 10 min to downtown Tucker, and near Emory/CDC, Buckhead, Midtown and highways. This Updated home is located inside the perimeter - Valley Brook Estates. Perfect Decatur location a NO DECATUR CITY TAXES.
Zillow last checked: 8 hours ago
Listing updated: October 01, 2024 at 10:01am
Listed by:
Dee Dee L Wilson 678-570-5921,
HomeSmart
Bought with:
Ben Dowell, 355618
Jane & Co Real Estate
Source: GAMLS,MLS#: 10196773
Facts & features
Interior
Bedrooms & bathrooms
- Bedrooms: 4
- Bathrooms: 2
- Full bathrooms: 2
- Main level bathrooms: 2
- Main level bedrooms: 4
Dining room
- Features: Dining Rm/Living Rm Combo
Kitchen
- Features: Breakfast Area, Solid Surface Counters
Heating
- Central
Cooling
- Central Air
Appliances
- Included: Cooktop, Dishwasher, Disposal, Dryer, Microwave, Oven/Range (Combo), Refrigerator, Stainless Steel Appliance(s), Tankless Water Heater, Washer
- Laundry: Other
Features
- Master On Main Level, Roommate Plan, Split Bedroom Plan
- Flooring: Laminate
- Windows: Double Pane Windows, Window Treatments
- Basement: None
- Has fireplace: No
Interior area
- Total structure area: 1,434
- Total interior livable area: 1,434 sqft
- Finished area above ground: 1,434
- Finished area below ground: 0
Property
Parking
- Parking features: Garage, Off Street, Parking Pad
- Has garage: Yes
- Has uncovered spaces: Yes
Features
- Levels: One
- Stories: 1
- Patio & porch: Patio, Porch, Screened
- Has view: Yes
- View description: City
Lot
- Size: 0.30 Acres
- Features: City Lot, Level
Details
- Additional structures: Garage(s)
- Parcel number: 18 116 07 038
Construction
Type & style
- Home type: SingleFamily
- Architectural style: Contemporary,Ranch
- Property subtype: Single Family Residence
Materials
- Brick, Vinyl Siding
- Foundation: Block, Slab
- Roof: Composition
Condition
- Resale
- New construction: No
- Year built: 1955
Utilities & green energy
- Electric: 220 Volts
- Sewer: Public Sewer
- Water: Public
- Utilities for property: Cable Available, Electricity Available, High Speed Internet, Natural Gas Available, Phone Available, Sewer Available, Sewer Connected, Water Available
Community & neighborhood
Security
- Security features: Carbon Monoxide Detector(s), Security System, Smoke Detector(s)
Community
- Community features: None
Location
- Region: Decatur
- Subdivision: Valley Brook Estates
Other
Other facts
- Listing agreement: Exclusive Right To Sell
Price history
| Date | Event | Price |
|---|---|---|
| 9/27/2023 | Sold | $415,000$289/sqft |
Source: | ||
| 9/16/2023 | Pending sale | $415,000$289/sqft |
Source: | ||
| 8/28/2023 | Price change | $415,000-2.4%$289/sqft |
Source: | ||
| 7/6/2023 | Price change | $425,000-1.2%$296/sqft |
Source: | ||
| 6/8/2023 | Listed for sale | $430,000+19.4%$300/sqft |
Source: | ||
Public tax history
| Year | Property taxes | Tax assessment |
|---|---|---|
| 2025 | $5,420 -29.7% | $166,000 |
| 2024 | $7,706 +46.2% | $166,000 -3.4% |
| 2023 | $5,269 +7.5% | $171,920 +19.4% |
Find assessor info on the county website
Neighborhood: 30033
Nearby schools
GreatSchools rating
- 6/10Laurel Ridge Elementary SchoolGrades: PK-5Distance: 0.9 mi
- 5/10Druid Hills Middle SchoolGrades: 6-8Distance: 0.8 mi
- 6/10Druid Hills High SchoolGrades: 9-12Distance: 3.4 mi
Schools provided by the listing agent
- Elementary: Laurel Ridge
- Middle: Druid Hills
- High: Druid Hills
Source: GAMLS. This data may not be complete. We recommend contacting the local school district to confirm school assignments for this home.
Get a cash offer in 3 minutes
Find out how much your home could sell for in as little as 3 minutes with a no-obligation cash offer.
Estimated market value$426,800
Get a cash offer in 3 minutes
Find out how much your home could sell for in as little as 3 minutes with a no-obligation cash offer.
Estimated market value
$426,800

