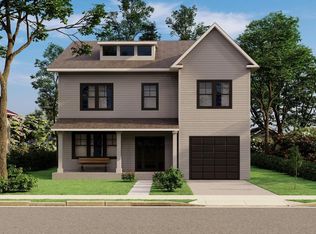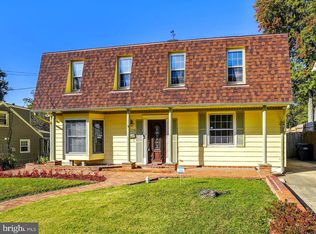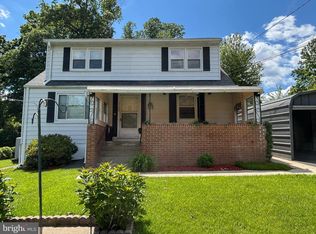Sold for $940,000 on 08/12/25
$940,000
3124 Chepstow Ln, Falls Church, VA 22042
5beds
2,480sqft
Single Family Residence
Built in 2019
8,009 Square Feet Lot
$942,500 Zestimate®
$379/sqft
$4,729 Estimated rent
Home value
$942,500
$886,000 - $1.01M
$4,729/mo
Zestimate® history
Loading...
Owner options
Explore your selling options
What's special
Welcome to 3124 Chepstow Lane, a charming and spacious single-family home located in the sought-after Westlawn neighborhood of Falls Church, VA. Offering 2,480 square feet of thoughtfully designed living space, this 5-bedroom, 3.5-bathroom residence is ideal for comfortable everyday living and effortless entertaining. Step inside to a bright, open floor plan with soaring 9-foot ceilings that create a sense of space and light. The main level features a modern kitchen with both an island and a peninsula—perfect for cooking, gathering, and hosting. Also on the main level is a cozy bedroom with a private en suite full bath, plus a convenient half bath for guests. Upstairs, the primary suite offers a true retreat, complete with a luxurious bathroom featuring a spacious walk-in shower, a 6-foot soaking tub, and a generous walk-in closet. Three additional well-sized bedrooms share a full bath with a double vanity. Enjoy the outdoors on the welcoming front porch with a swing, or in the expansive backyard—ideal for gardening, relaxing, or play. A large, recently paved driveway provides ample off-street parking. Situated in a quiet neighborhood with no HOA, this home offers easy access to major commuter routes, public transportation, shopping, dining, and is just minutes from Washington, D.C. Don’t miss your chance to own this beautifully maintained and well-located home—schedule your tour today!
Zillow last checked: 8 hours ago
Listing updated: August 13, 2025 at 04:26am
Listed by:
Sami Daamash 703-342-7812,
Compass
Bought with:
Nam Giang, 0225101423
United Real Estate
Source: Bright MLS,MLS#: VAFX2242368
Facts & features
Interior
Bedrooms & bathrooms
- Bedrooms: 5
- Bathrooms: 4
- Full bathrooms: 3
- 1/2 bathrooms: 1
- Main level bathrooms: 2
- Main level bedrooms: 1
Basement
- Area: 0
Heating
- Heat Pump, Natural Gas
Cooling
- Central Air, Electric
Appliances
- Included: Dryer, Washer, Dishwasher, Disposal, Refrigerator, Cooktop, Gas Water Heater
Features
- Ceiling Fan(s)
- Has basement: No
- Has fireplace: No
Interior area
- Total structure area: 2,480
- Total interior livable area: 2,480 sqft
- Finished area above ground: 2,480
- Finished area below ground: 0
Property
Parking
- Parking features: Driveway, On Street
- Has uncovered spaces: Yes
Accessibility
- Accessibility features: None
Features
- Levels: Two
- Stories: 2
- Pool features: None
Lot
- Size: 8,009 sqft
Details
- Additional structures: Above Grade, Below Grade
- Parcel number: 0504 18E 0011
- Zoning: 140
- Special conditions: Standard
Construction
Type & style
- Home type: SingleFamily
- Architectural style: Colonial
- Property subtype: Single Family Residence
Materials
- HardiPlank Type
- Foundation: Slab
Condition
- New construction: No
- Year built: 2019
Utilities & green energy
- Sewer: Public Sewer
- Water: Public
Community & neighborhood
Location
- Region: Falls Church
- Subdivision: Annalee Heights
Other
Other facts
- Listing agreement: Exclusive Right To Sell
- Ownership: Fee Simple
Price history
| Date | Event | Price |
|---|---|---|
| 8/12/2025 | Sold | $940,000+1.6%$379/sqft |
Source: | ||
| 7/16/2025 | Contingent | $925,000$373/sqft |
Source: | ||
| 7/11/2025 | Listed for sale | $925,000-2.6%$373/sqft |
Source: | ||
| 10/3/2022 | Listing removed | $950,000$383/sqft |
Source: | ||
| 9/12/2022 | Listed for sale | $950,000+216.7%$383/sqft |
Source: | ||
Public tax history
| Year | Property taxes | Tax assessment |
|---|---|---|
| 2025 | $11,572 +6.6% | $932,970 +6.6% |
| 2024 | $10,860 +7.7% | $875,190 +4.1% |
| 2023 | $10,083 +2.7% | $841,090 +4% |
Find assessor info on the county website
Neighborhood: 22042
Nearby schools
GreatSchools rating
- 3/10Westlawn Elementary SchoolGrades: PK-6Distance: 0.1 mi
- 3/10Jackson Middle SchoolGrades: 7-8Distance: 2.6 mi
- 2/10Falls Church High SchoolGrades: 9-12Distance: 1.4 mi
Schools provided by the listing agent
- Elementary: Westlawn
- High: Falls Church
- District: Fairfax County Public Schools
Source: Bright MLS. This data may not be complete. We recommend contacting the local school district to confirm school assignments for this home.
Get a cash offer in 3 minutes
Find out how much your home could sell for in as little as 3 minutes with a no-obligation cash offer.
Estimated market value
$942,500
Get a cash offer in 3 minutes
Find out how much your home could sell for in as little as 3 minutes with a no-obligation cash offer.
Estimated market value
$942,500



