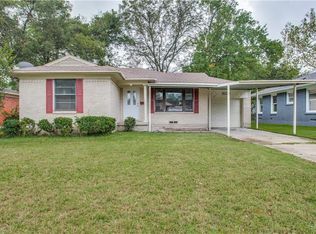Beautifully designed & renovated gut and re-do! Open floor plan with original restored hardwoods. Kitchen designed with granite counter tops & stainless steel appliances. Newly installed roof, driveway & sidewalks. Converted garage space for 1510 sf total over 300 sf of decking for entertaining. Updated: all mechanicals, plumbing, all electrical, walls, e-windows & storage shed! Freshly painted and professionally decorated! Convenient to Casa View Shopping Center (currently undergoing a $2 million renovation), Casa Linda, White Rock Lake, Downtown Dallas, major highways, shopping, restaurants & entertainment.
This property is off market, which means it's not currently listed for sale or rent on Zillow. This may be different from what's available on other websites or public sources.
