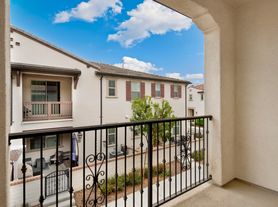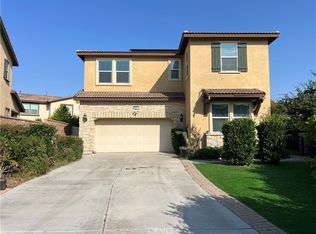Beautiful two-story home in the Grand Park Community. It has 5 bedrooms 3 Bathrooms. The spacious floor plan opens to a spacious living room, dining room, and upgraded tile floors in kitchen. The gourmet kitchen features upgraded cabinetry, granite countertops, stainless steel appliances, and a large center island. Beaugiful vinyl flooring, tankless water heater, attached two car garage directly access to the kitchen, Great floor plan you will love!! a large loft , and a separate laundry room. The master bathroom features double sinks, a shower, and a spacious walk-in closet. This home is energy-efficient and environmentally friendly, solar panels on the roof, and New Interior Paint throughout. Great Community Amenities include association pool, spa, clubhouse and 4 parks. Close to 99 Ranch Market, Costco, Ontario Mills Mall and all Commercial/Shopping Plazas. Convenient access to 60, 10 & 15 Freeways.
House for rent
$3,900/mo
3124 E Denali Dr, Ontario, CA 91762
5beds
2,765sqft
Price may not include required fees and charges.
Singlefamily
Available now
No pets
Central air
In unit laundry
3 Attached garage spaces parking
Central, fireplace
What's special
Large loftAttached two car garageGourmet kitchenLarge center islandSpacious walk-in closetDining roomStainless steel appliances
- 10 days
- on Zillow |
- -- |
- -- |
Travel times

Get a personal estimate of what you can afford to buy
Personalize your search to find homes within your budget with BuyAbility℠.
Facts & features
Interior
Bedrooms & bathrooms
- Bedrooms: 5
- Bathrooms: 3
- Full bathrooms: 3
Heating
- Central, Fireplace
Cooling
- Central Air
Appliances
- Laundry: In Unit, Laundry Room
Features
- Walk In Closet, Walk-In Closet(s)
- Has fireplace: Yes
Interior area
- Total interior livable area: 2,765 sqft
Property
Parking
- Total spaces: 3
- Parking features: Attached, Covered
- Has attached garage: Yes
- Details: Contact manager
Features
- Stories: 2
- Exterior features: Association, Association Dues included in rent, Family Room, Heating system: Central, Laundry Room, Level, Lot Features: Level, Pets - No, Suburban, View Type: None, Walk In Closet, Walk-In Closet(s)
- Has spa: Yes
- Spa features: Hottub Spa
- Has view: Yes
- View description: Contact manager
Details
- Parcel number: 0218614070000
Construction
Type & style
- Home type: SingleFamily
- Property subtype: SingleFamily
Condition
- Year built: 2018
Community & HOA
Location
- Region: Ontario
Financial & listing details
- Lease term: 12 Months
Price history
| Date | Event | Price |
|---|---|---|
| 8/23/2025 | Price change | $3,900-4.9%$1/sqft |
Source: CRMLS #OC25185825 | ||
| 8/20/2025 | Price change | $4,100-2.4%$1/sqft |
Source: CRMLS #OC25185825 | ||
| 8/18/2025 | Listed for rent | $4,200+35.5%$2/sqft |
Source: CRMLS #OC25185825 | ||
| 12/16/2020 | Listing removed | $3,100$1/sqft |
Source: Century Garden Realty #OC20253657 | ||
| 12/10/2020 | Listed for rent | $3,100$1/sqft |
Source: Century Garden Realty #OC20253657 | ||

