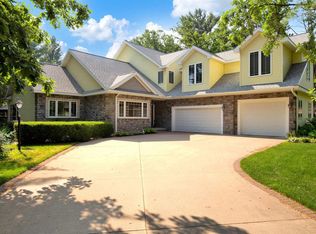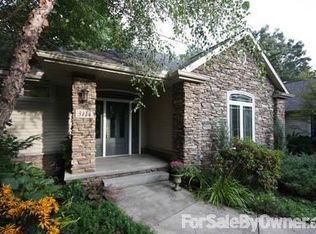Sold
$519,000
3124 Feltz Ave, Stevens Point, WI 54481
4beds
3,240sqft
Single Family Residence
Built in 1999
0.64 Acres Lot
$537,300 Zestimate®
$160/sqft
$2,674 Estimated rent
Home value
$537,300
$473,000 - $613,000
$2,674/mo
Zestimate® history
Loading...
Owner options
Explore your selling options
What's special
This beautiful Stevens Point property is the perfect place to call home. Tucked out of view on 0.64 acres w/a wooded perimeter, you'll enjoy quick access to local conveniences yet have the secluded privacy we crave from home. Exceptional architectural details throughout featuring; built in book shelves, gas fireplace, arched doorways, vaulted ceiling, skylights. Gourmet kitchen including granite island, abundance of countertops, ceramic floors &large eat-in dinette leading to the formal dining. 3 Seasons Room to soak up the natural light. Large primary suite w/primary bath &jetted tub. Finished lower level is set up for entertaining! Lush landscaping, covered front porch plus backyard patio. With space for everyone, this home has everything you need to make memories that last a lifetime!
Zillow last checked: 8 hours ago
Listing updated: October 08, 2024 at 03:12am
Listed by:
Jason Rieckmann 920-716-1680,
Coaction Real Estate, LLC
Bought with:
Non-Member Account
RANW Non-Member Account
Source: RANW,MLS#: 50294489
Facts & features
Interior
Bedrooms & bathrooms
- Bedrooms: 4
- Bathrooms: 3
- Full bathrooms: 3
Bedroom 1
- Level: Main
- Dimensions: 14x15
Bedroom 2
- Level: Main
- Dimensions: 11x11
Bedroom 3
- Level: Main
- Dimensions: 12x12
Bedroom 4
- Level: Lower
- Dimensions: 9x15
Other
- Level: Main
- Dimensions: 14x21
Dining room
- Level: Main
- Dimensions: 9x12
Family room
- Level: Lower
- Dimensions: 14x21
Kitchen
- Level: Main
- Dimensions: 9x16
Living room
- Level: Main
- Dimensions: 18x23
Other
- Description: Rec Room
- Level: Lower
- Dimensions: 14x19
Heating
- Forced Air
Cooling
- Forced Air, Central Air
Appliances
- Included: Dishwasher, Range, Refrigerator
Features
- At Least 1 Bathtub, Kitchen Island
- Windows: Skylight(s)
- Basement: Full,Finished
- Number of fireplaces: 2
- Fireplace features: Two, Gas
Interior area
- Total interior livable area: 3,240 sqft
- Finished area above ground: 2,150
- Finished area below ground: 1,090
Property
Parking
- Total spaces: 3
- Parking features: Attached
- Attached garage spaces: 3
Features
- Patio & porch: Deck, Patio
Lot
- Size: 0.64 Acres
Details
- Parcel number: 2308.03.2001.19
- Zoning: Residential
- Special conditions: Arms Length
Construction
Type & style
- Home type: SingleFamily
- Property subtype: Single Family Residence
Materials
- Brick, Vinyl Siding
- Foundation: Poured Concrete
Condition
- New construction: No
- Year built: 1999
Utilities & green energy
- Sewer: Public Sewer
- Water: Public
Community & neighborhood
Location
- Region: Stevens Point
Price history
| Date | Event | Price |
|---|---|---|
| 10/7/2024 | Pending sale | $520,000+0.2%$160/sqft |
Source: RANW #50294489 | ||
| 10/2/2024 | Sold | $519,000-0.2%$160/sqft |
Source: RANW #50294489 | ||
| 8/15/2024 | Contingent | $520,000$160/sqft |
Source: | ||
| 8/12/2024 | Listed for sale | $520,000$160/sqft |
Source: | ||
| 7/22/2024 | Contingent | $520,000$160/sqft |
Source: | ||
Public tax history
| Year | Property taxes | Tax assessment |
|---|---|---|
| 2024 | -- | $475,100 |
| 2023 | -- | $475,100 +42.3% |
| 2022 | -- | $333,900 |
Find assessor info on the county website
Neighborhood: 54481
Nearby schools
GreatSchools rating
- 5/10Mcdill Elementary SchoolGrades: K-6Distance: 1.2 mi
- 5/10Benjamin Franklin Junior High SchoolGrades: 7-9Distance: 1.3 mi
- 4/10Stevens Point Area Senior High SchoolGrades: 10-12Distance: 3.2 mi

Get pre-qualified for a loan
At Zillow Home Loans, we can pre-qualify you in as little as 5 minutes with no impact to your credit score.An equal housing lender. NMLS #10287.

