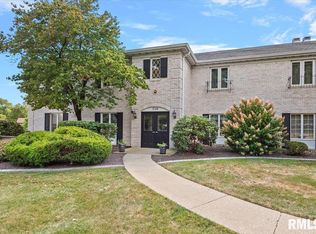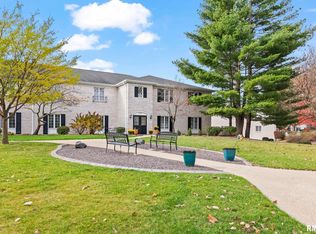Sold for $210,000 on 07/29/25
$210,000
3124 Huntington Woods Dr APT D, Springfield, IL 62704
2beds
1,462sqft
Condominium, Residential
Built in 1978
-- sqft lot
$213,800 Zestimate®
$144/sqft
$1,673 Estimated rent
Home value
$213,800
$197,000 - $231,000
$1,673/mo
Zestimate® history
Loading...
Owner options
Explore your selling options
What's special
Step into effortless style and comfort in this beautifully updated and tastefully decorated condo in the highly sought-after Huntington Woods community. From the beautiful hardwood floors to stylish lighting and serene lake views from multiple windows, this home is all about the details. The custom kitchen is a true showstopper—featuring crisp white cabinetry, stainless steel appliances, solid surface countertops, and a striking glass tile backsplash. Built-in window seat with bonus storage beneath, and keep your culinary essentials neatly organized in the handy pantry. With two spacious bedrooms and a flexible bonus room—perfect as a home office or additional living space—this home offers both function and flexibility. Unwind on your covered balcony with peaceful lake views, ideal for relaxing summer evenings. Additional highlights include a capped fireplace, newer windows (2020), A/C (2017), furnace (2013), and water heater. Residents also enjoy access to an inground pool and a picnic area—perfect for entertaining. Plus, there's extra assigned storage in both the basement and garage. Don’t miss the chance to enjoy a carefree condo and enjoy the best of low-maintenance, lakeside living!
Zillow last checked: 8 hours ago
Listing updated: July 29, 2025 at 01:01pm
Listed by:
Jami R Winchester Mobl:217-306-1000,
The Real Estate Group, Inc.
Bought with:
Melissa D Vorreyer, 475100751
RE/MAX Professionals
Source: RMLS Alliance,MLS#: CA1036339 Originating MLS: Capital Area Association of Realtors
Originating MLS: Capital Area Association of Realtors

Facts & features
Interior
Bedrooms & bathrooms
- Bedrooms: 2
- Bathrooms: 2
- Full bathrooms: 2
Bedroom 1
- Level: Main
- Dimensions: 16ft 4in x 13ft 0in
Bedroom 2
- Level: Main
- Dimensions: 13ft 5in x 15ft 7in
Other
- Level: Main
- Dimensions: 11ft 1in x 7ft 11in
Additional room
- Description: Sitting Room
- Level: Main
- Dimensions: 13ft 5in x 11ft 5in
Additional room 2
- Description: Nook
- Level: Main
- Dimensions: 6ft 1in x 7ft 7in
Kitchen
- Level: Main
- Dimensions: 10ft 1in x 7ft 7in
Laundry
- Level: Main
- Dimensions: 5ft 8in x 10ft 6in
Living room
- Level: Main
- Dimensions: 23ft 1in x 14ft 4in
Lower level
- Area: 0
Main level
- Area: 1462
Heating
- Forced Air
Cooling
- Central Air
Appliances
- Included: Dishwasher, Dryer, Microwave, Range, Refrigerator, Washer
Features
- Ceiling Fan(s), Solid Surface Counter
- Windows: Blinds
- Basement: Unfinished
- Number of fireplaces: 1
- Fireplace features: Living Room, Wood Burning
Interior area
- Total structure area: 1,462
- Total interior livable area: 1,462 sqft
Property
Parking
- Total spaces: 1
- Parking features: Attached, Shared Driveway
- Attached garage spaces: 1
- Has uncovered spaces: Yes
Features
- Stories: 2
- Has view: Yes
- View description: Lake
- Has water view: Yes
- Water view: Lake
Details
- Parcel number: 1336029017
Construction
Type & style
- Home type: Condo
- Property subtype: Condominium, Residential
Materials
- Brick
- Foundation: Concrete Perimeter
- Roof: Shingle
Condition
- New construction: No
- Year built: 1978
Utilities & green energy
- Sewer: Public Sewer
- Water: Public
Community & neighborhood
Location
- Region: Springfield
- Subdivision: Huntington Woods
HOA & financial
HOA
- Has HOA: Yes
- HOA fee: $445 monthly
- Services included: Common Area Maintenance, Maintenance Structure, Lake Rights, Landscaping, Lawn Care, Maintenance Grounds, Maintenance Road, Pool, Snow Removal, Trash
Price history
| Date | Event | Price |
|---|---|---|
| 7/29/2025 | Sold | $210,000$144/sqft |
Source: | ||
| 5/18/2025 | Pending sale | $210,000$144/sqft |
Source: | ||
| 5/17/2025 | Listed for sale | $210,000+38.2%$144/sqft |
Source: | ||
| 6/10/2021 | Sold | $152,000-3.5%$104/sqft |
Source: Public Record | ||
| 3/3/2021 | Listing removed | -- |
Source: | ||
Public tax history
| Year | Property taxes | Tax assessment |
|---|---|---|
| 2024 | $5,120 +4% | $60,957 +9.5% |
| 2023 | $4,923 +4% | $55,678 +5.4% |
| 2022 | $4,733 +9.1% | $52,816 +9.6% |
Find assessor info on the county website
Neighborhood: 62704
Nearby schools
GreatSchools rating
- 3/10Dubois Elementary SchoolGrades: K-5Distance: 2 mi
- 2/10U S Grant Middle SchoolGrades: 6-8Distance: 1.5 mi
- 7/10Springfield High SchoolGrades: 9-12Distance: 2.6 mi

Get pre-qualified for a loan
At Zillow Home Loans, we can pre-qualify you in as little as 5 minutes with no impact to your credit score.An equal housing lender. NMLS #10287.

