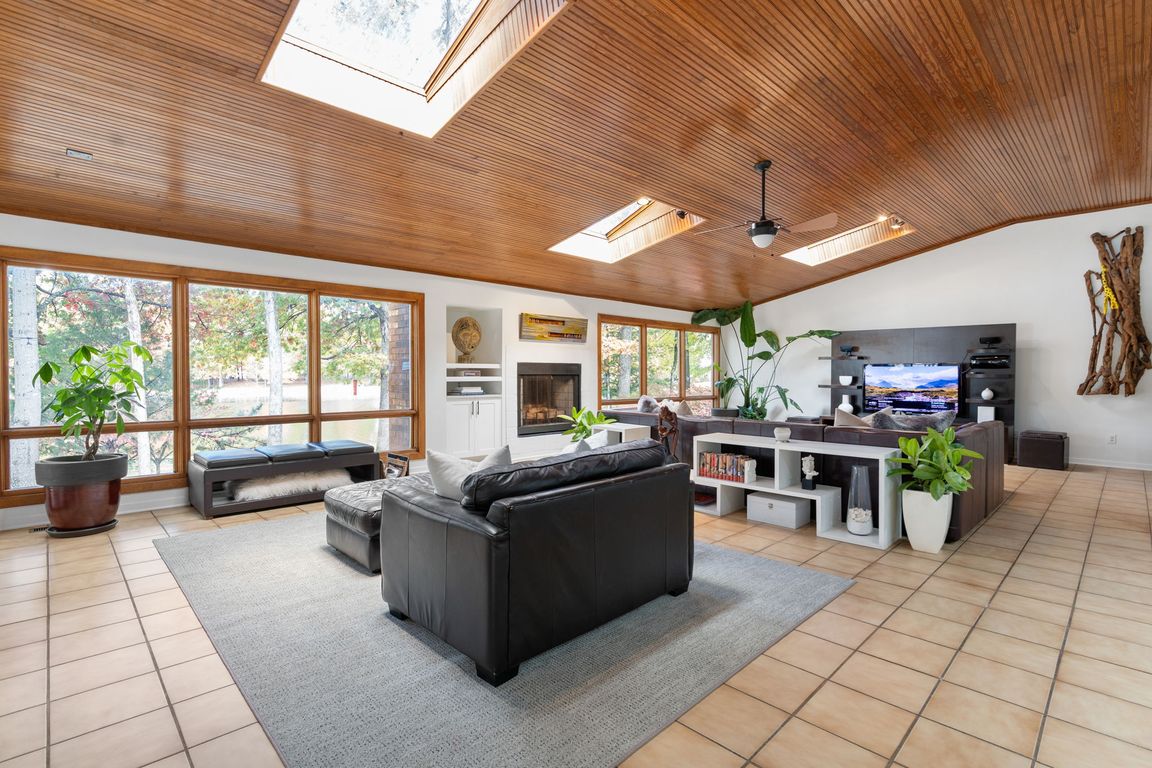
For salePrice increase: $50K (11/17)
$1,150,000
5beds
3,708sqft
3124 Lockport Pl, Henrico, VA 23233
5beds
3,708sqft
Single family residence
Built in 1989
0.57 Acres
2 Attached garage spaces
$310 price/sqft
$284 quarterly HOA fee
What's special
WATERFRONT living in the West End is here! Rare opportunity in Wellesley’s coveted Short Pump location. Enjoy breathtaking lake views every day in this beautifully maintained cul-de-sac home with mid-century touches. Pride of ownership shines throughout, & every detail has been thoughtfully updated to blend comfort, function, & style. The view ...
- 16 days |
- 2,249 |
- 106 |
Source: CVRMLS,MLS#: 2526564 Originating MLS: Central Virginia Regional MLS
Originating MLS: Central Virginia Regional MLS
Travel times
Family Room
Kitchen
Primary Bedroom
Zillow last checked: 8 hours ago
Listing updated: November 17, 2025 at 09:52am
Listed by:
Bernice Sim bernice.sim@gmail.com,
RE/MAX Commonwealth
Source: CVRMLS,MLS#: 2526564 Originating MLS: Central Virginia Regional MLS
Originating MLS: Central Virginia Regional MLS
Facts & features
Interior
Bedrooms & bathrooms
- Bedrooms: 5
- Bathrooms: 5
- Full bathrooms: 4
- 1/2 bathrooms: 1
Primary bedroom
- Description: Vaulted, skylights, Lg WIC, ensuite, private patio
- Level: First
- Dimensions: 23.0 x 14.0
Bedroom 2
- Description: Carpet, windows, closet
- Level: Second
- Dimensions: 15.0 x 12.0
Bedroom 3
- Description: Carpet, windows, closet
- Level: Second
- Dimensions: 17.0 x 11.0
Bedroom 4
- Description: Carpet, windows, closet
- Level: Second
- Dimensions: 12.0 x 12.0
Bedroom 5
- Description: Carpet, windows, closet
- Level: Second
- Dimensions: 14.0 x 12.0
Dining room
- Description: Tile floor, recessed lights, water view,
- Level: First
- Dimensions: 14.0 x 12.0
Foyer
- Description: Tile flooring, light and bright, sidelights
- Level: First
- Dimensions: 22.0 x 8.0
Other
- Description: Tub & Shower
- Level: First
Other
- Description: Tub & Shower
- Level: Second
Great room
- Description: Vaulted ceilings, FP, skylights, open floor plan
- Level: First
- Dimensions: 38.0 x 23.0
Half bath
- Level: First
Kitchen
- Description: New cabinets, new quartz counters, gas, island
- Level: First
- Dimensions: 22.0 x 12.0
Laundry
- Description: Large, lots of cabinets and counterspace
- Level: First
- Dimensions: 12.0 x 7.0
Office
- Description: Carpet, windows, closet
- Level: First
- Dimensions: 16.0 x 10.0
Heating
- Natural Gas, Zoned
Cooling
- Central Air
Appliances
- Included: Built-In Oven, Double Oven, Dishwasher, Gas Cooking, Disposal, Gas Water Heater, Refrigerator
- Laundry: Washer Hookup, Dryer Hookup
Features
- Bookcases, Built-in Features, Bedroom on Main Level, Ceiling Fan(s), Cathedral Ceiling(s), Dining Area, Separate/Formal Dining Room, Fireplace, Granite Counters, Garden Tub/Roman Tub, High Ceilings, Jetted Tub, Kitchen Island, Bath in Primary Bedroom, Main Level Primary, Pantry, Recessed Lighting, Skylights, Walk-In Closet(s)
- Flooring: Ceramic Tile, Partially Carpeted
- Doors: Sliding Doors
- Windows: Skylight(s)
- Basement: Crawl Space
- Attic: Pull Down Stairs,Walk-up
- Number of fireplaces: 1
- Fireplace features: Wood Burning
Interior area
- Total interior livable area: 3,708 sqft
- Finished area above ground: 3,708
- Finished area below ground: 0
Video & virtual tour
Property
Parking
- Total spaces: 2
- Parking features: Attached, Garage
- Attached garage spaces: 2
Features
- Levels: Two
- Stories: 2
- Patio & porch: Rear Porch, Patio, Screened, Deck
- Exterior features: Deck
- Pool features: Pool, Community
- Has spa: Yes
- Fencing: None
- Has view: Yes
- View description: Water
- Has water view: Yes
- Water view: Water
- Waterfront features: Lake, Lake Front, Water Access, Waterfront
Lot
- Size: 0.57 Acres
- Features: Cul-De-Sac
Details
- Parcel number: 7367608018
- Zoning description: R5C
Construction
Type & style
- Home type: SingleFamily
- Architectural style: Contemporary,Two Story,Transitional
- Property subtype: Single Family Residence
Materials
- Brick, Cedar, Drywall, Frame
- Roof: Composition
Condition
- Resale
- New construction: No
- Year built: 1989
Utilities & green energy
- Sewer: Public Sewer
- Water: Public
Community & HOA
Community
- Features: Basketball Court, Common Grounds/Area, Clubhouse, Community Pool, Fitness, Home Owners Association, Lake, Playground, Pond, Pool, Tennis Court(s), Trails/Paths, Park
- Security: Smoke Detector(s)
- Subdivision: Lockport At Wellesley
HOA
- Has HOA: Yes
- Amenities included: Management
- Services included: Clubhouse, Common Areas, Pool(s)
- HOA fee: $284 quarterly
Location
- Region: Henrico
Financial & listing details
- Price per square foot: $310/sqft
- Tax assessed value: $801,600
- Annual tax amount: $6,653
- Date on market: 11/7/2025
- Ownership: Individuals
- Ownership type: Sole Proprietor