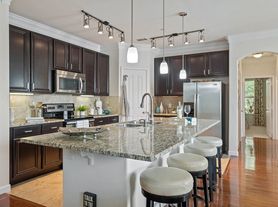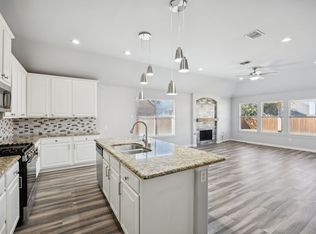FRISCO ISD! Beautifully updated corner-lot home in highly desired Eldorado Estates completely move-in ready! This bright and spacious 3-bedroom + office, 2-bathroom home offers 2,154 sq. ft. of open-concept living with modern upgrades and a functional layout. Stylish Upgrades & Modern Living: The centerpiece of this home is the beautifully renovated kitchen featuring marble countertops, designer backsplash, deep farmhouse sink, and upgraded cabinetry with sleek hardware. Freshly painted throughout, this home feels brand new and inviting. Lease includes a brand-new electric cooktop, microwave, and refrigerator ready for immediate move-in!
Terms: 12 Months
Pet Policy: Breed Restrictions
Application Fee: $45 Deposit: $2,600
Non-Refundable Pet Fee: Yes
App Fee Per Person 18+ years: Yes
Property Managed By: Limvesting Realty
App Fee Payable To: Transunion Smartmove
Lease Requirement: Application Fee, Written Application
Restrictions: No Restrictions, No Smoking, No Sublease, No Waterbeds
Fireplace Type: Fire Pit
Monies Required: First Months Rent, Pet Deposit, Security Deposit
Tenant Expenses: All Utilities
House for rent
Street View
$2,600/mo
3124 Nighthawk Ln, Little Elm, TX 75068
3beds
2,154sqft
Price may not include required fees and charges.
Single family residence
Available now
Cats, dogs OK
Central air
In unit laundry
Attached garage parking
Forced air
What's special
Modern upgradesFarmhouse sinkRenovated kitchenMarble countertopsDesigner backsplashElectric cooktopOpen-concept living
- 2 days |
- -- |
- -- |
Travel times
Looking to buy when your lease ends?
Consider a first-time homebuyer savings account designed to grow your down payment with up to a 6% match & a competitive APY.
Facts & features
Interior
Bedrooms & bathrooms
- Bedrooms: 3
- Bathrooms: 2
- Full bathrooms: 2
Heating
- Forced Air
Cooling
- Central Air
Appliances
- Included: Dishwasher, Dryer, Freezer, Microwave, Oven, Refrigerator, Washer
- Laundry: In Unit
Features
- Flooring: Carpet, Hardwood
Interior area
- Total interior livable area: 2,154 sqft
Property
Parking
- Parking features: Attached
- Has attached garage: Yes
- Details: Contact manager
Features
- Exterior features: Heating system: Forced Air
Details
- Parcel number: R248264
Construction
Type & style
- Home type: SingleFamily
- Property subtype: Single Family Residence
Community & HOA
Location
- Region: Little Elm
Financial & listing details
- Lease term: 1 Year
Price history
| Date | Event | Price |
|---|---|---|
| 10/30/2025 | Listed for rent | $2,600+4.2%$1/sqft |
Source: Zillow Rentals | ||
| 9/10/2025 | Sold | -- |
Source: NTREIS #20985721 | ||
| 9/8/2025 | Pending sale | $435,000$202/sqft |
Source: NTREIS #20985721 | ||
| 8/7/2025 | Price change | $435,000-1.1%$202/sqft |
Source: NTREIS #20985721 | ||
| 7/17/2025 | Price change | $439,990-2.2%$204/sqft |
Source: NTREIS #20985721 | ||

