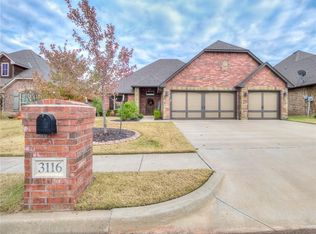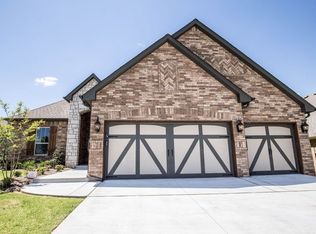Taber home with custom ceilings offering a stunning living space that opens to a gourmet kitchen and dining. The master suite features an amazing closet, double vanities and walk-in shower. Secondary bedrooms are large Jack/Jill on first floor. Over-sized bonus room upstairs with powder bath. Large covered pation and 4th bedroom can be a study.
This property is off market, which means it's not currently listed for sale or rent on Zillow. This may be different from what's available on other websites or public sources.

