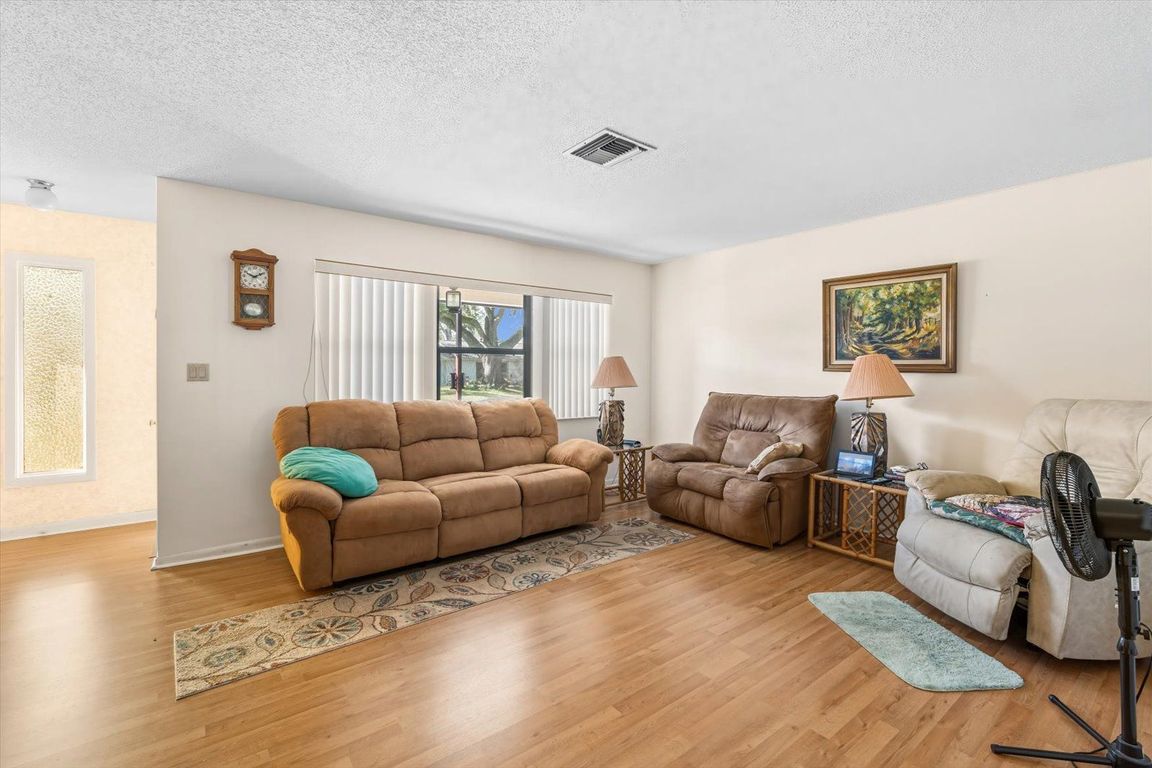
For sale
$250,000
3beds
1,457sqft
31241 Stoney Brook Dr, Brooksville, FL 34602
3beds
1,457sqft
Single family residence
Built in 1978
9,000 sqft
No data
$172 price/sqft
$2 monthly HOA fee
What's special
Future poolAbundant natural lightFlowing living spacesWeekend barbecuesExpansive private backyardBlank canvasCustom garden
Welcome to the home you’ve been dreaming of! This light-filled gem is perfectly positioned for the ultimate Florida lifestyle. From the moment you step inside, you’ll be captivated by the abundant natural light that pours into every room, creating a warm, airy, and cheerful ambiance. This spacious 3-bedroom, ...
- 1 day |
- 183 |
- 11 |
Likely to sell faster than
Source: Stellar MLS,MLS#: TB8443521 Originating MLS: Suncoast Tampa
Originating MLS: Suncoast Tampa
Travel times
Living Room
Kitchen
Primary Bedroom
Zillow last checked: 7 hours ago
Listing updated: 17 hours ago
Listing Provided by:
Tony Baroni 866-863-9005,
KELLER WILLIAMS SUBURBAN TAMPA 813-684-9500
Source: Stellar MLS,MLS#: TB8443521 Originating MLS: Suncoast Tampa
Originating MLS: Suncoast Tampa

Facts & features
Interior
Bedrooms & bathrooms
- Bedrooms: 3
- Bathrooms: 2
- Full bathrooms: 2
Primary bedroom
- Features: Built-in Closet
- Level: First
- Area: 196 Square Feet
- Dimensions: 14x14
Bedroom 2
- Features: Built-in Closet
- Level: First
- Area: 140 Square Feet
- Dimensions: 10x14
Bedroom 3
- Features: Built-in Closet
- Level: First
- Area: 182 Square Feet
- Dimensions: 13x14
Dining room
- Level: First
- Area: 198 Square Feet
- Dimensions: 9x22
Family room
- Level: First
- Area: 72 Square Feet
- Dimensions: 8x9
Kitchen
- Level: First
- Area: 112 Square Feet
- Dimensions: 8x14
Laundry
- Level: First
- Area: 42 Square Feet
- Dimensions: 7x6
Living room
- Level: First
- Area: 204 Square Feet
- Dimensions: 12x17
Heating
- Central
Cooling
- Central Air
Appliances
- Included: Dishwasher, Disposal, Dryer, Microwave, Range, Refrigerator, Washer
- Laundry: Inside
Features
- Ceiling Fan(s), Open Floorplan, Primary Bedroom Main Floor
- Flooring: Laminate, Tile
- Has fireplace: No
Interior area
- Total structure area: 1,457
- Total interior livable area: 1,457 sqft
Video & virtual tour
Property
Features
- Levels: One
- Stories: 1
- Exterior features: Sidewalk
Lot
- Size: 9,000 Square Feet
- Dimensions: 75 x 120
Details
- Parcel number: R3212221100000A00080
- Zoning: RES
- Special conditions: None
Construction
Type & style
- Home type: SingleFamily
- Property subtype: Single Family Residence
Materials
- Wood Siding
- Foundation: Block
- Roof: Shingle
Condition
- New construction: No
- Year built: 1978
Utilities & green energy
- Sewer: Public Sewer
- Water: Public
- Utilities for property: Public
Community & HOA
Community
- Subdivision: RIDGE MANOR WEST
HOA
- Has HOA: Yes
- HOA fee: $2 monthly
- Pet fee: $0 monthly
Location
- Region: Brooksville
Financial & listing details
- Price per square foot: $172/sqft
- Tax assessed value: $179,858
- Annual tax amount: $812
- Date on market: 10/31/2025
- Listing terms: Cash,Conventional,FHA,USDA Loan,VA Loan
- Ownership: Fee Simple
- Total actual rent: 0
- Road surface type: Asphalt