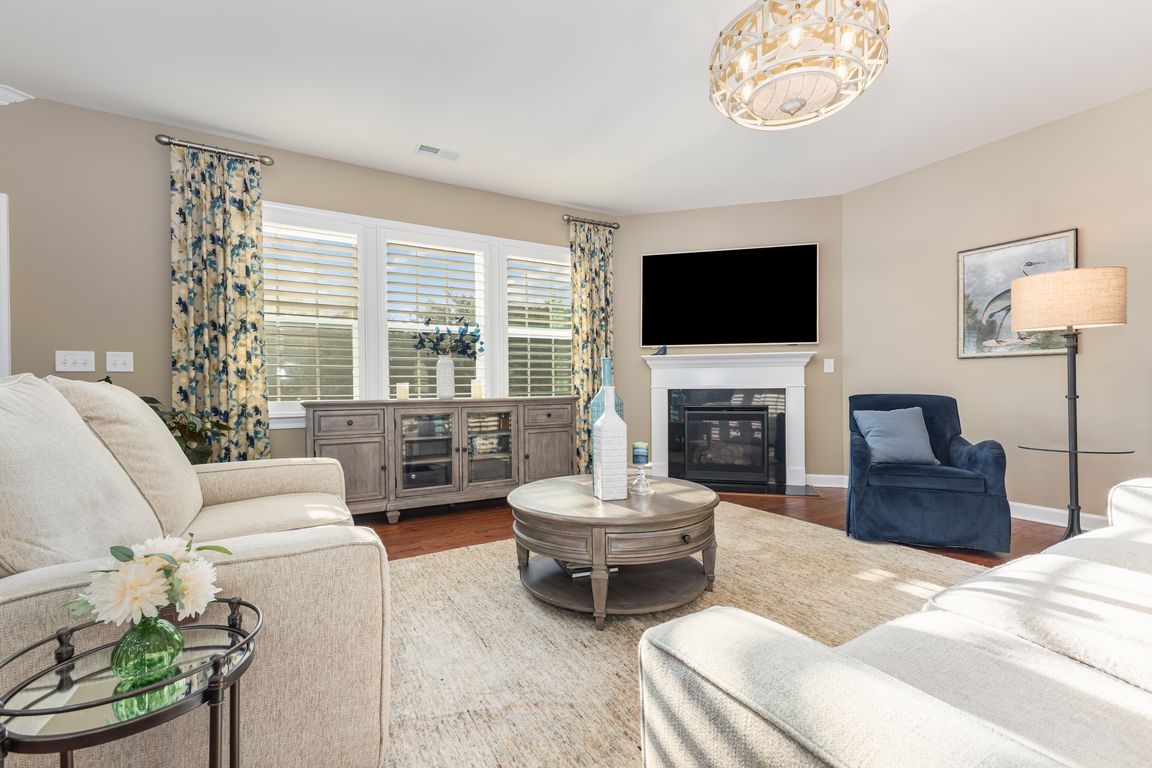
Active
$649,000
4beds
2,928sqft
3125 Arches Bluff Cir, Lancaster, SC 29720
4beds
2,928sqft
Single family residence
Built in 2017
0.20 Acres
2 Attached garage spaces
$222 price/sqft
$266 monthly HOA fee
What's special
Plantation shuttersSpacious great roomExpansive islandScreened porchVersatile layoutSitting areaExtended paver patio
Welcome to this stunning 1.5-story home in the highly sought-after gated and guarded community of Treetops. Recently appraised at $685,000 and listed at $649,000 for a quick sale, this beautifully upgraded residence blends elegance, comfort, and function in one of the area’s premier active-lifestyle neighborhoods. From the moment you arrive, you’ll notice ...
- 43 days |
- 9,079 |
- 10 |
Source: Canopy MLS as distributed by MLS GRID,MLS#: 4307486
Travel times
Living Room
Kitchen
Dining Room
Zillow last checked: 8 hours ago
Listing updated: November 18, 2025 at 08:36am
Listing Provided by:
Tony Karak Tony@Tonykarakrealty.com,
Better Homes and Garden Real Estate Paracle
Source: Canopy MLS as distributed by MLS GRID,MLS#: 4307486
Facts & features
Interior
Bedrooms & bathrooms
- Bedrooms: 4
- Bathrooms: 4
- Full bathrooms: 3
- 1/2 bathrooms: 1
- Main level bedrooms: 3
Primary bedroom
- Level: Main
Bedroom s
- Level: Main
Bedroom s
- Level: Upper
Bedroom s
- Level: Main
Bathroom full
- Level: Main
Bathroom full
- Level: Main
Bathroom full
- Level: Upper
Bathroom half
- Level: Main
Bonus room
- Level: Upper
Family room
- Level: Upper
Laundry
- Level: Main
Living room
- Level: Main
Heating
- Central
Cooling
- Ceiling Fan(s), Central Air
Appliances
- Included: Convection Oven, Dishwasher, Disposal, Double Oven, Gas Cooktop, Microwave, Plumbed For Ice Maker, Self Cleaning Oven, Tankless Water Heater, Wall Oven
- Laundry: Electric Dryer Hookup, Laundry Room, Main Level
Features
- Attic Other, Breakfast Bar, Built-in Features, Kitchen Island, Open Floorplan, Pantry, Walk-In Closet(s)
- Flooring: Carpet, Vinyl
- Has basement: No
- Attic: Other,Pull Down Stairs
- Fireplace features: Family Room, Gas
Interior area
- Total structure area: 2,928
- Total interior livable area: 2,928 sqft
- Finished area above ground: 2,928
- Finished area below ground: 0
Video & virtual tour
Property
Parking
- Total spaces: 2
- Parking features: Driveway, Attached Garage, Garage on Main Level
- Attached garage spaces: 2
- Has uncovered spaces: Yes
Accessibility
- Accessibility features: Door Width 32 Inches or More, Lever Door Handles
Features
- Levels: One and One Half
- Stories: 1.5
- Patio & porch: Rear Porch, Screened
- Pool features: Community
- Waterfront features: Boat Slip – Community, Paddlesport Launch Site
Lot
- Size: 0.2 Acres
- Features: Level
Details
- Parcel number: 0019J0A790.00
- Zoning: Res
- Special conditions: Standard
Construction
Type & style
- Home type: SingleFamily
- Property subtype: Single Family Residence
Materials
- Fiber Cement
- Foundation: Slab
Condition
- New construction: No
- Year built: 2017
Utilities & green energy
- Sewer: County Sewer
- Water: County Water
Community & HOA
Community
- Features: Fifty Five and Older, Business Center, Clubhouse, Dog Park, Fitness Center, Game Court, Gated, Picnic Area, Playground, Pond, Recreation Area, Sidewalks, Street Lights, Tennis Court(s), Walking Trails, Other
- Security: Carbon Monoxide Detector(s), Security Service
- Senior community: Yes
- Subdivision: Tree Tops
HOA
- Has HOA: Yes
- HOA fee: $266 monthly
Location
- Region: Lancaster
Financial & listing details
- Price per square foot: $222/sqft
- Tax assessed value: $355,100
- Annual tax amount: $7,361
- Date on market: 10/10/2025
- Cumulative days on market: 43 days
- Road surface type: Concrete, Paved