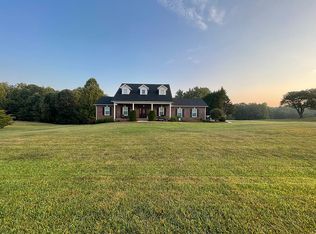Closed
$647,500
3125 Arden Way, Claremont, NC 28610
3beds
3,351sqft
Single Family Residence
Built in 2001
1.48 Acres Lot
$653,000 Zestimate®
$193/sqft
$2,162 Estimated rent
Home value
$653,000
$594,000 - $718,000
$2,162/mo
Zestimate® history
Loading...
Owner options
Explore your selling options
What's special
Framed by nearly 1.5 acres of privacy, this custom traditional delivers thoughtfully designed space, modern amenities, and turnkey outdoor living. The main-level primary suite features a recently reimagined spa-like bath, while the timeless kitchen offers real wood cabinetry, granite countertops, and stainless steel appliances. Integrated solar power, a flexible floor plan with bonus rooms upstairs, and a large finished basement add long-term value and versatility. Outside, a covered porch, expansive patio, and in-ground pool set the stage for year-round enjoyment. With a newer roof, dual-zone HVAC, multiple garage bays, ample additional parking, thoughtful landscaping, and no HOA, this property blends privacy, function, and lifestyle—just minutes from parks, lakes, and city access.
Zillow last checked: 8 hours ago
Listing updated: July 22, 2025 at 08:20am
Listing Provided by:
Brian McIntyre bmcintyre@capcenter.com,
Capital Center, LLC
Bought with:
Monica Stone-Huggins
Main St Brokers Real Estate
Source: Canopy MLS as distributed by MLS GRID,MLS#: 4251473
Facts & features
Interior
Bedrooms & bathrooms
- Bedrooms: 3
- Bathrooms: 3
- Full bathrooms: 2
- 1/2 bathrooms: 1
- Main level bedrooms: 1
Primary bedroom
- Features: En Suite Bathroom, Tray Ceiling(s), Walk-In Closet(s)
- Level: Main
Bedroom s
- Level: Upper
Bedroom s
- Level: Upper
Bathroom half
- Level: Main
Bathroom full
- Level: Upper
Heating
- Central, Electric
Cooling
- Central Air, Dual, Electric
Appliances
- Included: Dishwasher, Dryer, Electric Oven, Electric Range, Electric Water Heater, Exhaust Fan, Microwave, Refrigerator with Ice Maker, Washer
- Laundry: Electric Dryer Hookup, Utility Room, Laundry Room, Main Level, Washer Hookup
Features
- Attic Other, Pantry, Walk-In Closet(s)
- Flooring: Carpet, Laminate, Vinyl, Wood
- Windows: Insulated Windows
- Basement: Basement Garage Door,Basement Shop,Exterior Entry,Interior Entry,Partially Finished,Walk-Out Access,Walk-Up Access
- Attic: Other
- Fireplace features: Gas Vented, Great Room
Interior area
- Total structure area: 2,511
- Total interior livable area: 3,351 sqft
- Finished area above ground: 2,511
- Finished area below ground: 840
Property
Parking
- Total spaces: 3
- Parking features: Circular Driveway, Driveway, Attached Garage, Garage Door Opener, Garage Faces Rear, Garage Faces Side, Garage Shop, Parking Space(s), Garage on Main Level
- Attached garage spaces: 3
- Has uncovered spaces: Yes
- Details: 2-car Attached Main Level Garage & 1-car Attached Basement Garage
Features
- Levels: Two
- Stories: 2
- Patio & porch: Covered, Deck, Patio
- Pool features: In Ground
- Fencing: Partial,Stone,Wood
- Waterfront features: None
Lot
- Size: 1.48 Acres
- Features: Cul-De-Sac, Wooded
Details
- Additional structures: Gazebo
- Parcel number: 3765031272040000
- Zoning: R-40
- Special conditions: Standard
Construction
Type & style
- Home type: SingleFamily
- Architectural style: Traditional
- Property subtype: Single Family Residence
Materials
- Brick Partial, Vinyl
- Foundation: Slab
- Roof: Shingle
Condition
- New construction: No
- Year built: 2001
Utilities & green energy
- Sewer: Septic Installed
- Water: Well
- Utilities for property: Cable Connected, Electricity Connected, Underground Utilities
Green energy
- Energy generation: Solar
Community & neighborhood
Location
- Region: Claremont
- Subdivision: Eastlake Estates
Other
Other facts
- Listing terms: Cash,Conventional,FHA,Nonconforming Loan,USDA Loan,VA Loan
- Road surface type: Asphalt, Paved
Price history
| Date | Event | Price |
|---|---|---|
| 7/21/2025 | Sold | $647,500+0.4%$193/sqft |
Source: | ||
| 6/2/2025 | Pending sale | $645,000$192/sqft |
Source: | ||
| 5/16/2025 | Price change | $645,000-4.4%$192/sqft |
Source: | ||
| 5/2/2025 | Listed for sale | $674,500$201/sqft |
Source: | ||
Public tax history
| Year | Property taxes | Tax assessment |
|---|---|---|
| 2024 | $2,170 | $472,300 |
| 2023 | $2,170 +7.9% | $472,300 +50.3% |
| 2022 | $2,011 | $314,200 |
Find assessor info on the county website
Neighborhood: 28610
Nearby schools
GreatSchools rating
- 3/10Oxford ElementaryGrades: PK-6Distance: 1.8 mi
- 4/10River Bend MiddleGrades: 7-8Distance: 3.7 mi
- 4/10Bunker Hill HighGrades: 9-12Distance: 3.6 mi
Schools provided by the listing agent
- Elementary: Oxford
- Middle: River Bend
- High: Bunker Hill
Source: Canopy MLS as distributed by MLS GRID. This data may not be complete. We recommend contacting the local school district to confirm school assignments for this home.

Get pre-qualified for a loan
At Zillow Home Loans, we can pre-qualify you in as little as 5 minutes with no impact to your credit score.An equal housing lender. NMLS #10287.
