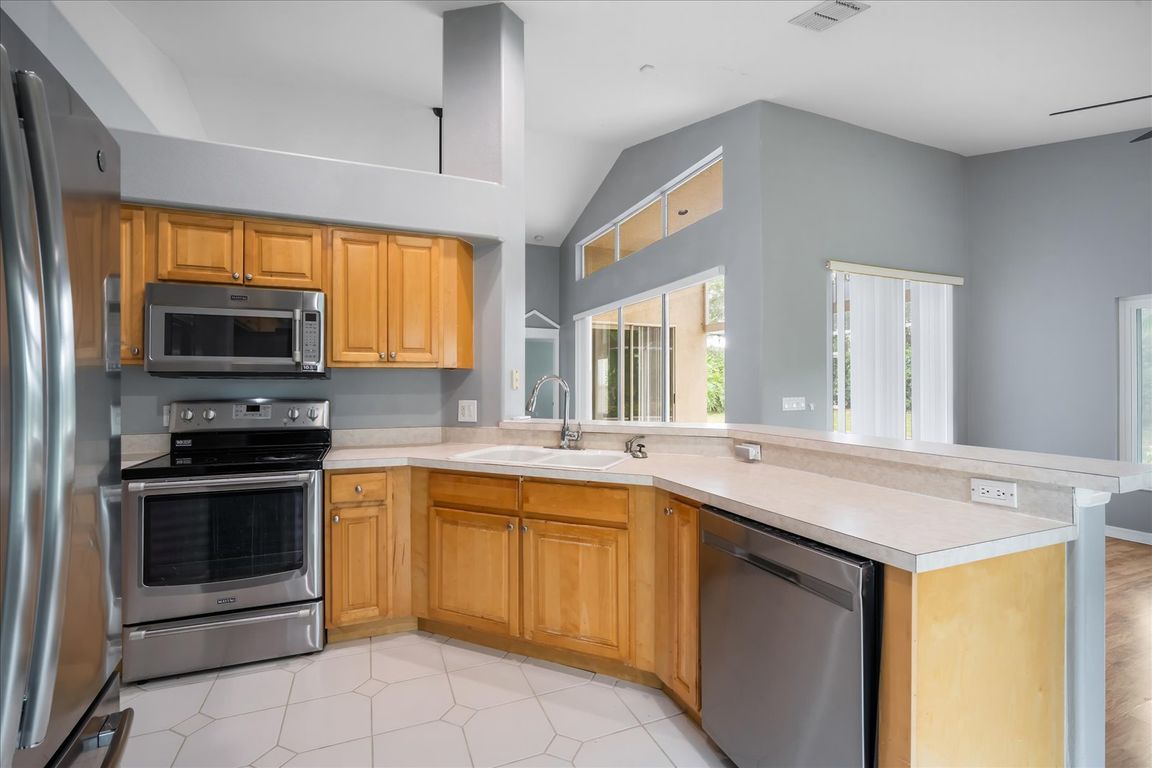
For salePrice cut: $10K (9/22)
$400,000
4beds
2,025sqft
3125 Bent Creek Dr, Valrico, FL 33596
4beds
2,025sqft
Single family residence
Built in 1995
7,722 sqft
2 Attached garage spaces
$198 price/sqft
$226 monthly HOA fee
What's special
Private outdoor retreatPrivate backyardSpa-like bathroomBreakfast nookSoaring vaulted ceilingsOpen split-bedroom layoutQuiet tree-lined street
Welcome to River Hills Country Club, one of Valrico’s most sought-after gated communities! Tucked away on a quiet, tree-lined street, this spacious 4-bedroom + study, 2.5-bath home offers the perfect blend of comfort, style, and Florida living. Step inside to find soaring vaulted ceilings, light-filled living spaces, and ...
- 71 days |
- 2,021 |
- 95 |
Likely to sell faster than
Source: Stellar MLS,MLS#: TB8419068 Originating MLS: Suncoast Tampa
Originating MLS: Suncoast Tampa
Travel times
Living Room
Kitchen
Family Room
Primary Bedroom
Office
Lanai
Beautiful Community
Zillow last checked: 7 hours ago
Listing updated: October 26, 2025 at 10:10am
Listing Provided by:
Tony Baroni 866-863-9005,
KELLER WILLIAMS SUBURBAN TAMPA 813-684-9500
Source: Stellar MLS,MLS#: TB8419068 Originating MLS: Suncoast Tampa
Originating MLS: Suncoast Tampa

Facts & features
Interior
Bedrooms & bathrooms
- Bedrooms: 4
- Bathrooms: 3
- Full bathrooms: 2
- 1/2 bathrooms: 1
Rooms
- Room types: Den/Library/Office, Utility Room
Primary bedroom
- Features: En Suite Bathroom, Walk-In Closet(s)
- Level: First
- Area: 224 Square Feet
- Dimensions: 16x14
Bedroom 2
- Features: Built-in Closet
- Level: First
- Area: 110 Square Feet
- Dimensions: 10x11
Bedroom 3
- Features: Built-in Closet
- Level: First
- Area: 110 Square Feet
- Dimensions: 10x11
Bedroom 4
- Features: Built-in Closet
- Level: First
- Area: 132 Square Feet
- Dimensions: 11x12
Family room
- Level: First
- Area: 238 Square Feet
- Dimensions: 17x14
Kitchen
- Level: First
- Area: 153 Square Feet
- Dimensions: 17x9
Living room
- Level: First
- Area: 286 Square Feet
- Dimensions: 13x22
Office
- Features: No Closet
- Level: First
- Area: 90 Square Feet
- Dimensions: 10x9
Heating
- Central
Cooling
- Central Air
Appliances
- Included: Dishwasher, Microwave, Range, Refrigerator
- Laundry: Inside, Laundry Room
Features
- Ceiling Fan(s), Eating Space In Kitchen, Open Floorplan, Primary Bedroom Main Floor, Split Bedroom, Thermostat, Walk-In Closet(s)
- Flooring: Carpet, Ceramic Tile, Laminate
- Doors: Sliding Doors
- Has fireplace: No
Interior area
- Total structure area: 2,651
- Total interior livable area: 2,025 sqft
Video & virtual tour
Property
Parking
- Total spaces: 2
- Parking features: Garage - Attached
- Attached garage spaces: 2
Features
- Levels: One
- Stories: 1
- Patio & porch: Enclosed, Patio
- Exterior features: Sidewalk
Lot
- Size: 7,722 Square Feet
- Dimensions: 66 x 117
- Residential vegetation: Mature Landscaping
Details
- Parcel number: U04302137800002100012.0
- Zoning: PD
- Special conditions: None
Construction
Type & style
- Home type: SingleFamily
- Property subtype: Single Family Residence
Materials
- Block, Stucco
- Foundation: Slab
- Roof: Shingle
Condition
- New construction: No
- Year built: 1995
Utilities & green energy
- Sewer: Public Sewer
- Water: Public
- Utilities for property: Electricity Connected, Public
Community & HOA
Community
- Features: Deed Restrictions, Gated Community - Guard
- Subdivision: RIVER HILLS COUNTRY CLUB PARCE
HOA
- Has HOA: Yes
- HOA fee: $226 monthly
- HOA name: River Hills Master Association, Inc.
- HOA phone: 813-662-0837
- Pet fee: $0 monthly
Location
- Region: Valrico
Financial & listing details
- Price per square foot: $198/sqft
- Tax assessed value: $355,130
- Annual tax amount: $5,988
- Date on market: 8/22/2025
- Listing terms: Cash,Conventional,FHA,VA Loan
- Ownership: Fee Simple
- Total actual rent: 0
- Electric utility on property: Yes
- Road surface type: Asphalt