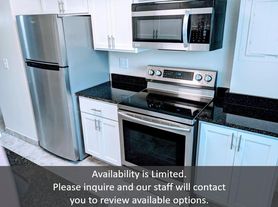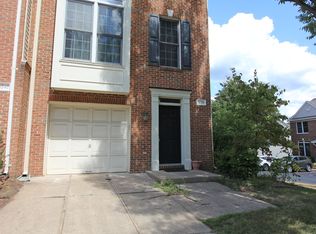Contemporary LUX living 4-level, 3BR, 2-car garage townhome with private rooftop terrace in Beech Grove/Kendall Square community*Located less than 1 mile to Vienna Metro station*Enter through tiled foyer with rec room featuring hardwood floors, powder room & entry to garage*Hardwood staircase leads you to main level featuring neutral paint tones, recessed lighting, hardwood floors & ample sunlight throughout*Bright & open living room with decorative-only fireplace steps up to dining room*Expansive kitchen features oversized island, ample cabinetry, stainless steel appliances & granite counters*Upper level features two bedrooms, share jack & jill bathroom & laundry area*Head to 4th level where primary bedroom is featuring large walk-in closet, ensuite bathroom & sliding door access to roooftop terrace*Minutes to Mosaic district & Fair Oaks shopping & dining*Walking distance to Giant & a collection of neighborhood shops & restaurants*Walking distance to Providence Community Center*A commuter's dream*Super convenient to I-66, I-495, 1.3 miles to Vienna metro station, Express Lanes, Vienna Metro, Fairfax Connector, Dulles International Airport & Tysons*Plenty of extra parking spaces for guests within the community*Top Schools in Oakton HS pyramid*
Townhouse for rent
$3,600/mo
3125 Blue Barn Way, Fairfax, VA 22031
3beds
2,048sqft
Price may not include required fees and charges.
Townhouse
Available now
Cats, small dogs OK
Central air, electric, ceiling fan
In unit laundry
2 Attached garage spaces parking
Natural gas, forced air
What's special
Decorative-only fireplaceNeutral paint tonesPrivate rooftop terraceGranite countersRecessed lightingJack and jill bathroomOversized island
- 21 days
- on Zillow |
- -- |
- -- |
Travel times
Facts & features
Interior
Bedrooms & bathrooms
- Bedrooms: 3
- Bathrooms: 4
- Full bathrooms: 2
- 1/2 bathrooms: 2
Heating
- Natural Gas, Forced Air
Cooling
- Central Air, Electric, Ceiling Fan
Appliances
- Included: Dishwasher, Disposal, Double Oven, Dryer, Microwave, Refrigerator, Stove, Washer
- Laundry: In Unit, Upper Level
Features
- Breakfast Area, Built-in Features, Ceiling Fan(s), Dining Area, Kitchen - Gourmet, Kitchen Island, Open Floorplan, Pantry, Recessed Lighting, Walk-In Closet(s)
- Flooring: Carpet, Hardwood, Laminate
Interior area
- Total interior livable area: 2,048 sqft
Property
Parking
- Total spaces: 2
- Parking features: Attached, Covered
- Has attached garage: Yes
- Details: Contact manager
Features
- Exterior features: Contact manager
Details
- Parcel number: 0483480071
Construction
Type & style
- Home type: Townhouse
- Architectural style: Contemporary
- Property subtype: Townhouse
Condition
- Year built: 2008
Utilities & green energy
- Utilities for property: Garbage
Building
Management
- Pets allowed: Yes
Community & HOA
Location
- Region: Fairfax
Financial & listing details
- Lease term: Contact For Details
Price history
| Date | Event | Price |
|---|---|---|
| 10/1/2025 | Price change | $3,600-4%$2/sqft |
Source: Bright MLS #VAFX2248944 | ||
| 6/27/2025 | Listed for rent | $3,750+7.1%$2/sqft |
Source: Zillow Rentals | ||
| 10/1/2024 | Listing removed | $715,000-0.8%$349/sqft |
Source: | ||
| 6/2/2023 | Listing removed | -- |
Source: Bright MLS #VAFX2127226 | ||
| 5/26/2023 | Listed for rent | $3,500$2/sqft |
Source: Bright MLS #VAFX2127226 | ||

