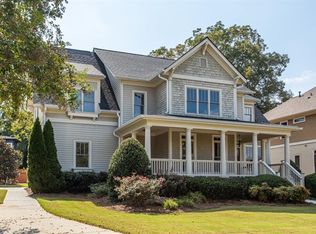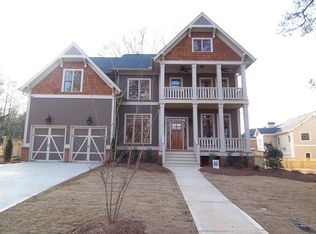What Amazing opportunity to own a high-end custom craftsman nestled perfectly between Decatur, Druid Hills, Avondale,& major highways. This immaculate home boasts a grand flr plan w/enormous chefs kitchen & keeping rm, covered front & back porches, lavish owner's suite w/sitting area, fireside library. Enjoy built-in surround sound, hardwood flrs, high ceilings, state of the art appliances, endless storage options, & upgraded energy efficiency.Under 2 miles to exciting new developments such as Dekalb Farmer's Mkt, N. Dekalb Mall & Suburban Plaza redevelopment. 2019-08-19
This property is off market, which means it's not currently listed for sale or rent on Zillow. This may be different from what's available on other websites or public sources.

